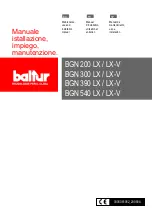Отзывы:
Нет отзывов
Похожие инструкции для H9MPX

BGN 200 LX
Бренд: baltur Страницы: 53

KGASB0201ALL
Бренд: HVAC Partners Страницы: 4

EX DT Series
Бренд: Rinnai Страницы: 2

BG952UHV
Бренд: Blue Summit Страницы: 56

361AAN
Бренд: Bryant Страницы: 8

CF354C-H and
Бренд: COZY Страницы: 27

IST-100
Бренд: Hastings Страницы: 27

LC8
Бренд: York Страницы: 8

F9MAC Series
Бренд: KeepRite Страницы: 39

G9MVE0401410A2
Бренд: ICP Страницы: 36

DENTAMATIC 500 HT
Бренд: TOKMET Страницы: 9

SUPXX-M240V12
Бренд: SUPREME Страницы: 16

SUP10-A240V12
Бренд: SUPREME Страницы: 19

Magma 2300-0000
Бренд: Renfert Страницы: 196

OFG112SE
Бренд: pleasant hearth Страницы: 54

Amana ACVC80
Бренд: Maytag Страницы: 10

Amana CES80 Series
Бренд: Maytag Страницы: 40

Amana MVS96 Series
Бренд: Maytag Страницы: 44































