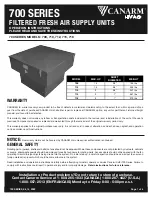
Model VIP+
6
Owner's Manual
Operation and Maintenance
KEEP YOUR VENT CLEAN. Your vent system should be examined annually by a qualified service company for the presence of soot or debris. Any
accumulation should be removed. Also, the vent system should be inspected periodically for the following:
1.
Any leakage of condensate or combustion by-product at joints should be removed.
2.
A defective drain trap loop should be repaired to prevent any leakage of exhaust gases inside the building area.
3.
Any sign of corrosion.
General Installation Notes
1.
Model VIP+ is to be installed in accordance with these installation instructions and with those of the appliance manufacturer.
2.
Installation is to be in accordance with local building code requirements and National Codes.
3.
Size the vent in accordance with the appliance manufacturer’s instructions. ICC will calculate correct vent sizing on request.
4.
Make sure you read the appliance installation instructions for vent limitations such as maximum horizontal length, maximum number of elbows,
total vent height, common venting option, and other limitations that may affect the design and installation of this vent.
5.
The maximum height of un-guyed vent above the roof is 6 feet.
6.
The vent shall extend at least 3ft. above its point of penetration with the roof and at least 2 ft. higher than any wall, roof or adjacent building
within 10 ft of it.
7.
DO NOT FILL THE AIR SPACE
around the vent with insulation or any other material.
8.
Do not allow sawdust or construction debris
to accumulate around the vent. Clean all areas surrounding the vent before closing up any
enclosed areas.
Planning your Installation
P
rior to starting your installation, we suggest you take the following into consideration:
1. Check the appliance manufacturer's installation instructions to see all possible vent configurations.
2. Review all your options for the appliance location and also venting configuration. Try to minimize the alteration and reframing of structural
components of the building (wall studs, water pipes, electrical wiring, ceiling joists, roof rafters, etc.). It may be easier to change the location of
your appliance than to modify the building structure.
3.
Use only Model VIP+ listed components
. Do not use damaged parts.
4. Any penetrations of roof, ceilings, or floors must be properly fire-stopped as per venting applications described in these installation instructions.
5. Contact your local building authority and/or fire officials for permits, restrictions and installation inspections. You may also wish to contact your
building insurance representative.
Tool checklist
Tools and equipment you may need for your installation.
- Eye protection
- Gloves
- Tape Measure
- Extension cord
- Marking pencil
- Nails
- Stud sensor
- Square
- Circular saw
- Hand saw
- Drill
- Drill bits
- Keyhole saw
- Ladder
- Level
- Pliers
- Caulking gun
- Proper application sealant
- Hammer
- Screwdrivers
- Screws
- Plumb Bob
- Cold chisel
Rules of Safety
1. Wear gloves when handling metal parts with sharp edges.
2. Wear safety glasses.
3. Electrical tools must be grounded.
4. If a ladder, scaffold or a scissor lift platform is required, it must be in good condition, installed on a firm surface, and leveled.
5. When cutting a wall, floor or ceiling, be careful not to damage wiring, gas or water pipes. If these elements need to be relocated, work should be
done by a qualified person.
Содержание VIP+ Air Insulated
Страница 23: ...Model VIP 23 Owner s Manual Figure 36...
Страница 24: ...Model VIP 24 Owner s Manual Figure 37...







































