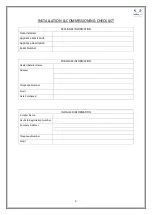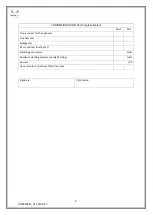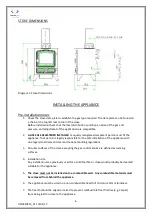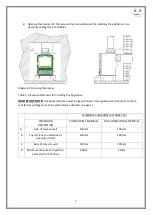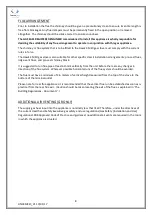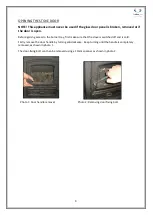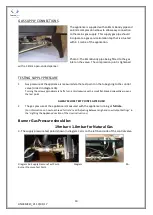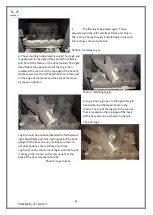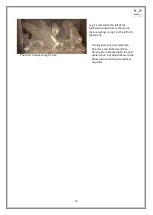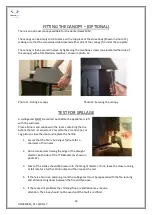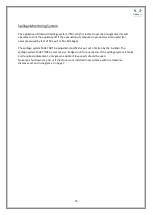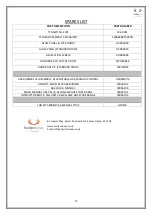
7
8. Opening Clearances: for the relevant clearance distances for installing the appliance in an
opening see diagram 2 and table 1.
Diagram 2: Opening Clearances
Table 1: Clearance Distances for Installing the Appliance
IMPORTANT NOTE!
Adequate clearance must be given between the appliance and the walls so that a
satisfactory spillage test can be performed as detailed on page 17.
MINIMUM CLEARANCE DISTANCES TO:
DIMENSION
DESCRIPTION
COMBUSTIBLE MATERIAL
NON-COMBUSTIBLE MATERIAL
A
Side of stove to wall
150mm
100mm
B
Top of stove to underside of
opening or shelf
250mm
200mm
C
Rear of stove to wall
150mm
100mm
D
Minimum distance for hearth to
extend in front of stove
50mm
50mm



