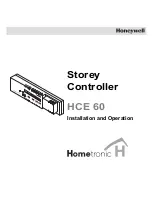
Creating a zoning plan
9
The division yields the following zoning plan:
Temperature
zone
Actuator
(type, location)
Setpoint ad-
juster (location)
Room name at
HCM 200
Heating loop 1
(living room)
Living room
"Living"
Zone 1
Heating loop 2
(living room)
Heating loop 3
(living room)
*
Zone 2
Heating loop 1
(dining room)
Dining room
"Dining"
*
Zone 3
Heating loop 1
(kitchen)
Kitchen
"Kitchen"
*
Zone 4
Heating loop 1
(bedroom)
Bedroom
"Bedroom"
*
Zone 5
Heating loop 1
(WC)
WC
"WC"
*
Zone 6
Heating loop 1
(bathroom)
Bathroom
"Bathroom"
*
* Cooling optional
Содержание HCE 60
Страница 1: ...Storey Controller HCE 60 Installation and Operation ...
Страница 2: ......
Страница 50: ...Appendix 48 ...
Страница 54: ...Notes 52 Notes ...
Страница 55: ......












































