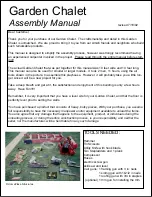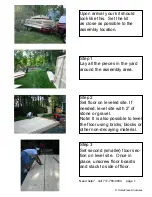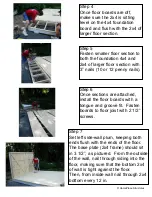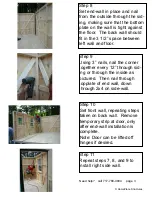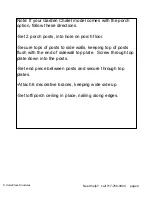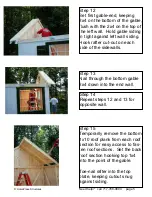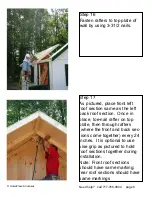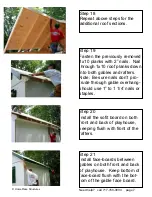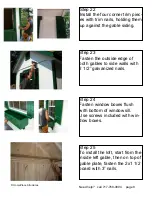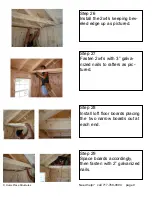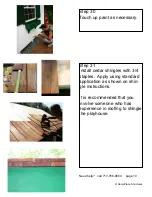
Step 16
Fasten rafters to top plate of
wall by using 3-31/2 nails.
Need help? call 717-768-0804 page 6
Step 17
As pictured, place front left
roof section same as the left
back roof section. Once in
place, toe-nail rafter on top
plate, then through rafters
(where the front and back sec-
tions come together) every 24
inches. It is optional to use
vise grip as pictured to hold
roof sections together during
installation.
Note: Front roof sections
should have same marking;
rear roof sections should have
same markings
© HomePlace Structures


