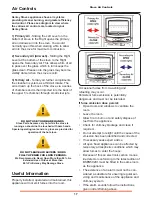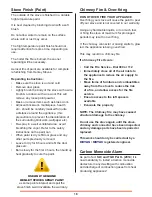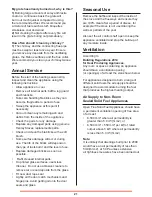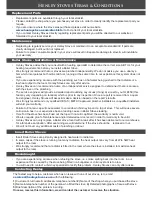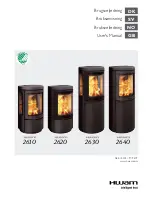
8
Suitable access must be provided to enable the
collection and removal of debris.
The flue must be swept and inspected when the
appliance is installed.
The flue draught must be checked with all
windows and doors closed and any extraction
fans in this, or adjoining rooms, running at
maximum speed (see next section for additional
ventilation requirements).
•
Max. draught = 2.0mm Wg,
•
Min. draught = 1.0mm Wg
Chimney
C
B
D
A
Horizontal
Measurement
Terminal
Flue
Vertical
Measurement
Insulation
150mm
Max
Seek specialist advice if installing
in a dwelling with a thatched roof
The datum for vertical measurement is the point of
discharge of the flue from either the point of disxcharge
ofn the flue or 150mm above insulation, whichever is
the lower.
Adjacent
Building
Adjacent
Building
These positions are defined by Document J of the Building Regulations.
Flue Positions
C
B
D
A
Horizontal
Measurement
Terminal
Flue
Vertical
Measurement
Insulation
150mm
Max
Seek specialist advice if installing
in a dwelling with a thatched roof
The datum for vertical measurement is the point of
discharge of the flue from either the point of disxcharge
ofn the flue or 150mm above insulation, whichever is
the lower.
Adjacent
Building
Adjacent
Building
These positions are defined by Document J of the Building Regulations.
Point where the flue passes through weather surface (Note 1 & 2)
Clearances to the flue outlet
A
At or within 600mm of the ridge
At least 600mm above ridge
B
Elsewhere on the roof (whether pitched or flat)
At least 2300mm horizontally from the nearest point on
the weather surface (a) at least 100mm above the highest
point of interaction of the chimney and weather surface; or
(b) at least as high as the ridge
C
Below (on a pitched roof) or within 2300mm horizontally to open-
able rooflight, dormer window, or other opening (Note 3)
At least 1000mm above the top as the ridge
D
Within 2300mm of an adjoining or adjacent building, not beyond the
boundary (Note 3)
At least 600mm above any part of the adjacent of the
building wall
Note:
1. The weather surface is the building external, such as it’s roof tiles or external walls.
2. A flat roof has a pitch less the 10º
3. The clearance given for A or B, as appropriate, will also apply.
4. A vertical flue fixed to an outside wall should be treated as equivalent to an inside flue emerging at the nearest edge of the roof
WARNING
Under no circumstances should
this appliance be connected to
a shared flue system, that serves
any other heating appliance.

















