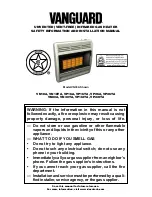
Installation Instructions and Owner’s Manual
Portable Indirect Oil-Fired Heaters
5
A
B
C
D
B
E
NEVER LEAVE THE HEATER UNATTENDED WHILE BURNING!
NEVER LEAVE THE HEATER UNATTENDED WHILE BURNING!
NEVER LEAVE THE HEATER UNATTENDED WHILE BURNING!
FRESH AIR AND VENTILATION
EXHAUST
The gases produced by combustion are vented
up through the chimney near the front of
the heater. Before operation of the heater,
ventilation for exhaust gases through the
chimney must be installed. A certified venting
system must be used at all times. All venting
must correspond with local codes. Figures
3 and 4 illustrate the approved techniques
for ventilation of fumes through walls. The
dimensions of A,B,C, and D are given in table 2.
TABLE 1: ADDITIONAL ACCESSORIES CHART
Part Number Description
Heaters
F105112
12” Air
Recycling Kit
HSP100ID
HSP200ID
F105123
16” Air
Recycling Kit
HSP300ID
F105114
Heated Filter
HSP70ID
F105106
16 ft Digital
Thermostat
HSP100ID
HSP200ID
HSP300ID
F105108
32 ft Digital
Thermostat
HSP100ID
HSP200ID
HSP300ID
TABLE 2: VENTILATION DIMENSIONS
A
greater than or equal to 4ft
B
greater than or equal to 4ft
C
As short as possible
D
greater than 5 inches (at least 1 inch for
every 10 inches of dimension C)
E
Windproof cap
A
B
C
D
FIGURE 2:
EXHAUST VENTILATION TO CLOSED
QUARTERS
FIGURE 3:
EXHAUST VENTILATION TO OUTSIDE
The exhaust chimney (illustrated in Figures 2
and 3), which connects to the heater chimney
(Figure 4), requires a diameter of 4.7 inches or
greater for the HSP70ID model and 5.9 inches
or greater for the HSP100ID, HSP200ID, and
HSP300ID models. If the heater is not connected
to an exhaust chimney which vents flue gases as
specified in Figures 3 or 4, it must be provided
with an essentially vertical steel flue gas
exhaust and a draught regulator, respecting the
specifications provided in this user manual.
EXHAUST SPECIFICATIONS
• The chimney should
have a minimum of
0.04” W.C. draft to
ensure safe operation
of the unit.
• A vent cap should be
installed in situations
where downdrafts
occur.
• Horizontal runs of
flue pipe should have
a rise of 1 in 10 away
from the heater.
FIGURE 4:
CHIMNEY
CONNECTION
EXHAUST CHIMNEY
HEATER CHIMNEY






































