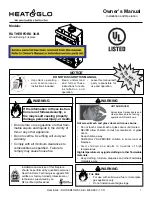
Heatilator • CD4236IFTR, CD4236IFTLR, CD4842IFTR, CD4842IFTLR Installation Manual • 2511-980 Rev. M
• 8/21
66
Figure 12.6 PVV-SLP Vent Components
13-5/8 IN.
13-11/16 IN.
1-3/4 IN.
4 IN.
5-7/8 IN.
3-11/16 IN.
12-1/8 IN.
TOP VIEW
SIDE VIEW
Required Wire Harness and PVV-SLEEVE
Lengths Available
Part Number
10 ft. PV Wire Harness
PVI-WH10
20 ft. PV Wire Harness
PVI-WH20
40 ft. PV Wire Harness
PVI-WH40
60 ft. PV Wire Harness
PVI-WH60
80 ft. PV Wire Harness
PVI-WH80
100 ft. PV Wire Harness
PVI-WH100
Description
Part Number
12 in. Wire Harness Sleeve
PVV-SLEEVE-12
48 in. Wire Harness Sleeve PVV-SLEEVE-48
A. Vent Components Diagrams
(continued)
PVV-SLP
Vertical Power Vent
Note:
A wire harness is required to power the PVV-SLP and connect it to the appliance. It is ordered separately from
the PVV-SLP. Contact your dealer to order.
Note:
The PVV-SLEEVE-12 and/or PVV-SLEEVE-48 is required to be installed with the PVV-SLP. It is ordered
separately from the PVV-SLP. Contact your dealer to order.
Note:
The PVV-SLP requires one of the following options to be installed on this appliance.
Option A: IFT-RC400 and/or IFT-WFM, IFT-ACM and IntelliFire App that can be downloaded from the app store.
OR
Option B: IFT-RC150, IFT-ACM, IFT-WFM and an IntelliFire App that can be downloaded from the app store. These
accessories are purchased separately from the PVV-SLP. Contact your dealer to order.








































