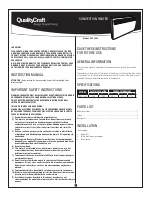
STP SERIES Install, Operation, and Maintenance Manual
SECTION 2: INSTALLATION INSTRUCTIONS
Page
12
of
97
Diversified Heat Transfer, Inc.
•
439 Main Road
•
Towaco, New Jersey 07082
Rev-1
09/11/2019 PHONE: 800-221-1522
•
WEBSITE: www.dhtnet.com
STP Manual
2.3 INSTALLATION CLEARANCES AND UNIT DIMENSIONS
The STP Series minimum acceptable clearances are shown in Figure 2-1 and dimensions are
shown in Figure 2-2. The minimum clearance dimensions are indicated in the drawings.
However, if local building codes require additional clearances, the local building codes shall
supersede these requirements. Consult factory for any specific questions.
All water piping and electrical conduit or cable must be arranged so that they do not interfere
with the removal of any panels, or inhibit service or maintenance of the unit.
FIGURE 2-1: STP Series Installation Clearance Drawing













































