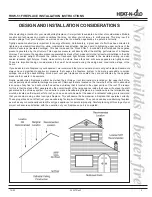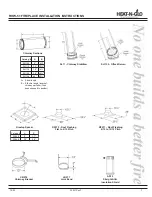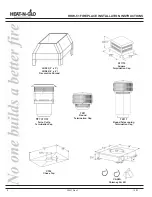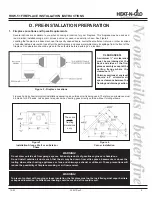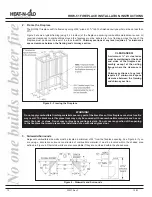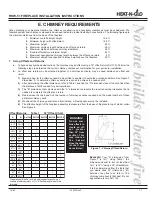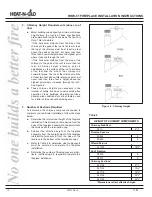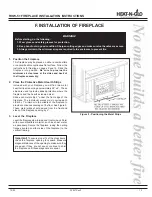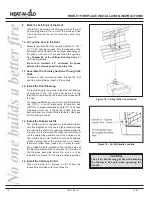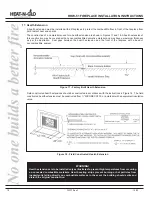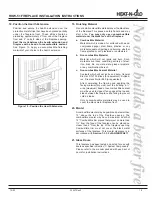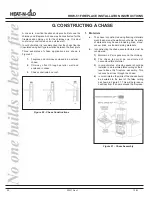
12/03
35037 Rev F
5
RHW-51 FIREPLACE INSTALLATION INSTRUCTIONS
C. SYSTEM COMPONENTS
Fireplace Dimensions
#
g
o
l
a
t
a
C
:
n
o
it
p
i
r
c
s
e
D
1
5
-
W
H
R
s
p
ir
t
S
n
o
it
c
e
t
o
r
P
h
tr
a
e
H
d
n
a
ti
K
ri
A
e
d
i
s
t
u
O
,
e
t
a
r
G
l
a
r
g
e
t
n
I
h
ti
w
,
e
c
a
l
p
e
ri
F
2
4
3
1
M
D
k
c
a
l
B
-
w
e
i
V
-r
a
e
l
C
,
d
l
o
f-
i
B
-
s
r
o
o
D
s
s
a
l
G
B
2
4
3
1
M
D
s
s
a
r
B
d
e
h
s
il
o
P
-
w
e
i
V
-r
a
e
l
C
,
d
l
o
f-
i
B
-
s
r
o
o
D
s
s
a
l
G
S
2
4
3
1
M
D
l
e
e
t
S
s
s
e
l
n
i
a
t
S
-
w
e
i
V
-r
a
e
l
C
,
d
l
o
f-
i
B
-
s
r
o
o
D
s
s
a
l
G
4
X
H
n
o
i
s
n
e
t
x
E
h
tr
a
e
H
9
R
G
)
e
c
a
l
p
e
ri
F
h
ti
w
d
e
d
u
l
c
n
i(
e
t
a
r
G
l
a
r
g
e
t
n
I
HX4 - Hearth Extension
GR9 Integral Grate
1. Fireplace Components
Bi-Fold Glass Doors
DM1342
DM1342B
DM1342S
Æ



