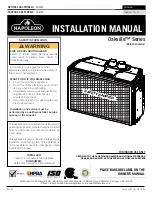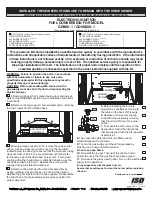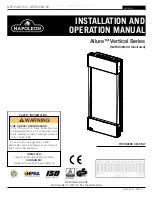
Heat & Glo • GEM-36B • 2095-900 Rev. H • 3/06
8
B. Constructing the Appliance Chase
A chase is a vertical boxlike structure built to enclose the
gas appliance and/or its vent system. Vertical vents that
run on the outside of a building may be, but are not re-
quired to be, installed inside a chase.
Construction of the chase may vary with the type of building.
These instructions are not substitutes for the requirements of
local building codes. Local building codes
MUST
be checked.
Chases should be constructed in the manner of all outside
walls of the home to prevent cold air drafting problems.
The chase should not break the outside building envelope
in any manner.
Walls, ceiling, base plate and cantilever floor of the chase
should be insulated. Vapor and air infiltration barriers should
be installed in the chase as per regional codes for the rest
of the home. Additionally, in regions where cold air infiltra-
tion may be an issue, the inside surfaces may be sheetrocked
and taped for maximum air tightness.
To further prevent drafts, the wall shield and ceiling firestops
should be caulked with high temperature caulk to seal gaps.
Gas line holes and other openings should be caulked with
C. Clearances
Figure 3.2 Clearances to Combustibles
Fire Risk.
Odor Risk.
•
Install appliance on hard metal or wood
surfaces extending full width and depth of
appliance.
•
Do NOT install appliance directly on
carpeting, vinyl, tile or any combustible
material other than wood.
WARNING
CLEARANCES TO COMBUSTIBLES
:
A
B
C
D
E
F
G
H
I
J
Rough
Opening
(Vent Pipe)
Rough
Opening
(Height)
Rough
Opening
(Depth)
Rough
Opening
(Width)
Clearance to
Ceiling from Top
of Arch Opening
Non-Combustible
Floor
Combustible
Flooring
Behind
Appliance
Sides of
Appliance
Front of
Appliance
Inches
10
43
17-1/2
41-1/2
37-1/8
0
8
1/2
1/2
36
mm
254
1092
445
1054
943
0
203
13
13
914
Fire Risk.
•
Construct chase to all clearance
specifications in manual.
•
Locate and install appliance to all
clearance specifications in manual
WARNING
high temp caulk or stuffed with unfaced insulation. If the
appliance is being installed on a cement slab, a layer of
plywood may be placed underneath to prevent conducting
cold up into the room.
Î
F
E
J
H
I
FROM TOP OF ARCH
OPENING TO CEILING
G
A
B
C
D









































