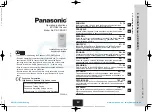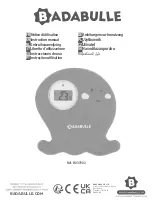
4
Hearth & Home Technologies • PHSI-MCE Instructions • 2560-973 • 6/20
4. Framing (2 X 4 Studs)
Figure 4.1 Clearances to Combustibles - Passive Heat Side Discharge
Ducted Passive Heat Side Discharge (PHSI-MCE)
Single-Sided or See-Through
Clearances to Combustibles
MINIMUM FRAMING DIMENSIONS
SIDE DISCHARGE
A
B
C
D
E
F
MODEL
SIZE
Height of
Discharge
Opening
Width of
Discharge
Opening
Clearance
Opening to
Framing
Clearance
Opening to
Ceiling
Clearance
Bottom of Appliance
to Ceiling
2 X 4 Studs
36
Inches
16
10-3/16
50
52
76-1/2
3-1/2
millimeters
406
259
1270
1321
1943
89
48
Inches
16
10-3/16
50
52
76-1/2
3-1/2
millimeters
406
259
1270
1321
1943
89
C
B
A
D
E
F





























