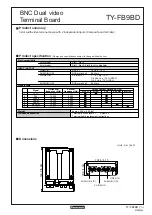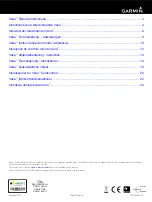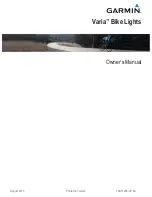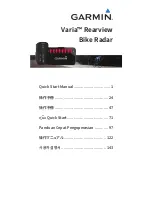
10
Hearth & Home Technologies •
PHFR-MCE-36, PHFR-MCE-48, PHFR-MCE-60, PHFR-MCE-72
Instructions • 2560-972 • 6/20
Figure 5.25 Install Collar(s) to Bottom of Plenum
18. Bend the edge of the left and right side trim pieces
over for a reference on where to cut the drywall. See
Figure 5.24.
19. Install collar to bottom side of each plenum using hur-
ricane screws provided in the kit. See Figure 5.25.
Note:
The PHFR-MCE-60 and PHFR-MCE-72 require
two collars per plenum.
Figure 5.24 Bend Side Trim Piece
BEND SIDE TRIM PIECE
BEND SIDE TRIM PIECE
17. Insert the center finishing trim piece between the
two
plenums. See Figure 5.22 and 5.23.
Figure 5.22 Insert Center Finishing Trim Piece
CENTER FINISHING TRIM PIECE
CENTER FINISHING TRIM PIECE
Figure 5.23 Insert Center Finishing Trim Piece
COLLAR
COLLAR






























