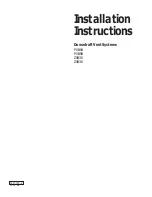
Page 19
Healthy Climate
®
HRV/ERV Ventilators
Installing Drain Connection
(HRV unit only)
During a defrost cycle, the HRV unit may produce some
condensation. This water should flow into a nearby drain,
or be taken away by a condensate pump.
CAUTION
Potential Freeze Conditions leading to Water Dam-
age.
Condensation can accumulate and cause water
damage to equipment, finished surfaces and struc-
tures.
Do not install HRV or route condensate drain lines
in areas that can be subjected to freezing.
Potential Water Damage.
Unit must be installed level to ensure proper con-
densation drainage. Avoid installing units above
areas or equipment that are sensitive to water dam-
age.
Connect condensate drains in accordance with na-
tional and local codes.
P−Trap and tubing must be located below the HRV
door with a minimum of ¼" per foot downward slope
away from unit.
The HRV cabinet has prepunched holes for the drain (see
figure 15). Insert the drain spout and its O−ring seal through
the hole in the drain pan. HAND TIGHTEN the washer and
lock nut which hold the drain spout in place.
TO DRAIN
ZIP TIE
TO DRAIN
DRAIN HOSE
PLUMBING
DRAIN PIPE
PLUMBING
TEE
CONNECTOR
1/2" I.D. DRAIN HOSE
DRAIN
SPOUT
DRAIN
SPOUT
PRE−PUNCHED HOLES
DRAIN PAN
DRAIN PAN
PRE−PUNCHED HOLES
DRAIN PAN
DRAIN PAN
1/2" I.D. PIPE
TEE
ELBOW
ELBOW
DRAIN
SPOUT
DRAIN
SPOUT
TRAP
Figure 15. P" Trap (HRV unit only)
Construct a P−Trap using the plastic tee connector (see
Drain Hose Plumbing, figure 15). Cut two lengths of hose
and connect each piece to an end of the ˆT˜ fitting, then
connect the other ends to the two drain spouts. Position
the "T" fitting to point upward, and connect the drain line.
Tape or fasten base to avoid any kinks. This creates a
ˆtrap˜ which will hold some condensate and prevent odors
from being drawn up the hose and into the fresh air supply
of the HRV unit. (Fig. 15 also shows Drain Pipe Plumbing.)
NOTE − Secondary drain pan may be required to protect
from condensate leakage, especially when unit is installed
above living space.
Installing Grilles
Use adjustable grilles or diffusers to balance the flow rates
into and out of various rooms. The grilles should not be ad-
justed after balancing the unit.
Install grilles or diffusers high on the wall or in the ceiling.
Kitchen grilles must never be connected to a range hood.
Install grilles at least 4 feet (1.2 m) horizontally away from
the stove.
Install field-supplied balancing dampers external to the
unit to balance the amount of stale air being exhausted
with the amount of fresh air being brought into the house.
(Refer to Air Flow Balancing on page 28.)
CAUTION
Potential equipment malfunction or damage.
May require repairs and/or void warranty.
Do not install intake grille within 4 feet (1.2 m) of a
kitchen stove or cooking surface that emit cooking
vapors.
Kitchen Grille
The kitchen grille includes a
removable grease filter. Most
building codes require that
kitchen grilles be equipped
with a washable grease filter.
6" (152 mm) x 10" (254 mm)
18N48
Round Diffuser
The round diffuser is a fully ad-
justable grille which provides
superior, quite air distribution.
These diffusers are available:
4" (102 mm)
92E54
5" (127 mm)
92E55
6" (152 mm)
92E56
8" (203 mm)
56N81
Figure 16. Kitchen Grille & Round Diffuser
REMOVABLE
GREASE FILTER
ROUND DIFFUSER
KITCHEN GRILLE
AIR FLOW
SUPPLY
AIR FLOW
EXHAUST















































