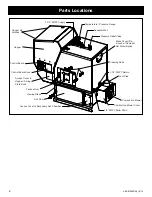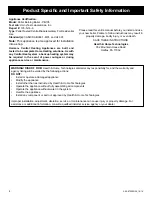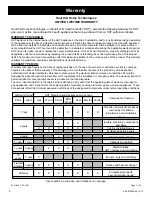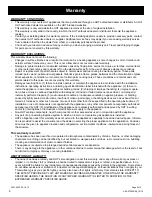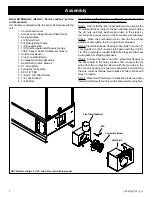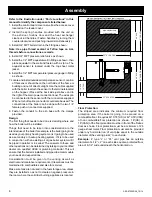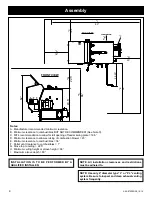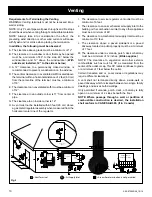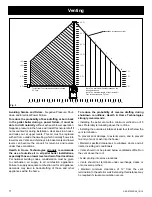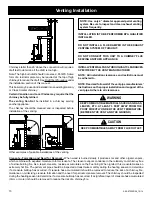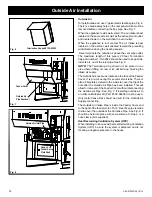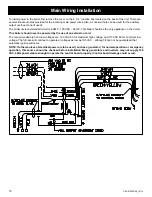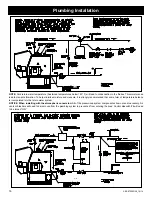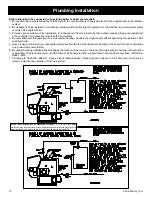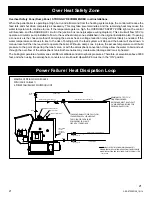
8
3-90-07205R26_10/14
Refer to the illustration under
“Parts Locations”
in this
manual to identify the components listed below:
1. Install the control board cover as well as the access cover
located on the feeder cover.
2. Install the spring handles provided with the unit on
the ash door, firebox door and the heat exchanger
cleanout rod handles. (Fasten handles by turning them
counterclockwise and pushing inward simultaneously).
3. Install 3/4” MPT boiler drain in the fitting as shown.
Note: Use pipe thread sealant or Teflon tape on ALL
threads before connections are made.
4. Install 3/4” MPT pressure relief valve as shown.
5. Install the 1/2” MPT aquastat well in fitting as shown, then
place aquastat in the well and fasten with a zip tie. The
aquastat sensor is located under the top sheet metal
jacket.
6. Install the 1/2” MPT temperature/pressure gauge in fitting
as shown.
7. Locate and install outside air temperature sensor. Location
of this sensor should be on the north side of the home or
building and out of direct sunlight. Use the cable supplied
with the boiler to attach the sensor to the terminals located
on the hopper. (Place at the back side just above and to
the right of the main power connection box) The wires can
be connected to the sensor with the connectors supplied.
Wire nut or butt splice connectors could also be used. The
connections at the boiler can be done with the two 1/4”
female push on connectors supplied.
8. Fasten the conduit to the ash base with the clamps
provided.
design:
The first thing that needs to be done is deciding where and
how the boiler will be installed.
Things that need to be taken into consideration are the
intended use of the boiler for example, is the boiler going to be
used as your primary heating system or is it going to be used
as a secondary or backup heating system. If it is to be used
in conjunction with an existing oil or gas boiler system will it
be piped in parallel or in series? The answers to these and
other questions can be determined by talking to your certified
dealer or a qualified HVAC or plumbing contractor. This will
ensure that the boiler is installed and piped to accommodate
your needs and expectations.
Consideration must be given to the venting as well as
electrical and clearance requirements. (Clearances must be
maintained to combustibles and also for service)
Make sure fans are not used in the fuel storage area, unless
they are installed so as not to create a negative pressure in
the room where the solid fuel burning appliance is located.
Assembly
Floor Protection:
The striped area indicates the minimum required floor
protection area if the boiler is going to be placed on a
combustible floor. It requires 40” X 55”(US) or 42” X 55”(CAN)
of non combustible floor protection as shown. 16”(US) or
18”(CAN) of the floor protection must be in front of the firebox
door as shown. Floor protection must be a minimum of 26
gauge sheet metal. Floor protection must also be provided
under any horizontal run of vent pipe equal to the outside
diameter of the venting plus 2” to each side.
example:
4” type “L” or “PL” vent pipe has an outside
diameter of 4-1/2” + 2” on each side equals a protected floor
area of 8-1/2” wide underneath the horizontal run.
42" C
ANADA
18" C
AN
16" USA
40" USA
55" USA & CAN
MINIMUM NON-COMBUSTIBLE FLOOR PROTECTION AREA
NON-COMBUSTIBLE
FLOOR PROTECTOR
55" USA & CAN
42" C
ANADA
40" USA


