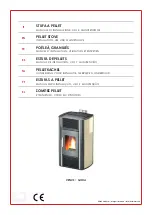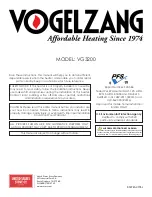
16
venting
PL vent manufacturer's
firestop spacer and
support.
No insulation or other
combustible materials
are allowed within 3"
of the PL vent pipe.
#7 Installing through the ceiling vent
Through the ceiling vent, follow PL vent
manufacturer's recommendations when using wall
and ceiling pass through.
Flashing
Storm collar
12" min.
3" min.
3" min.
Fig. 26
Fig. 27
3" min.
Minimum flue vent configuration
It is recommended that outside air be installed with
this venting configuration.
18"
Fig. 28
12" min. wall to outlet
CAuTION
Keep any materials that may be
affected by the elevated exhaust
temperatures at least 3 feet away
from the flue termination.
min. above ground level
Содержание Advance
Страница 28: ...28 Advance Wiring Diagram ...
Страница 29: ...29 Advance Feeder Assembly ...
















































