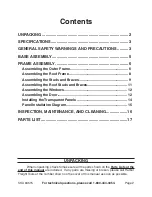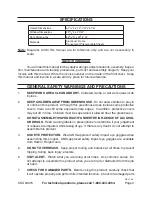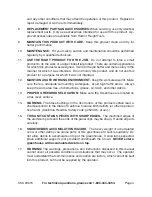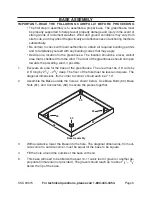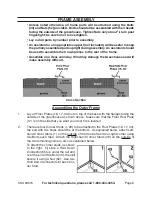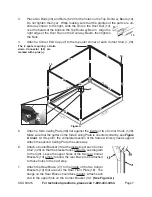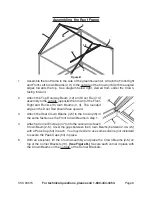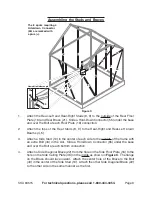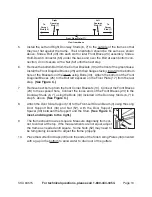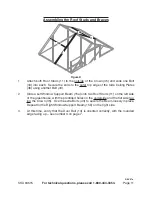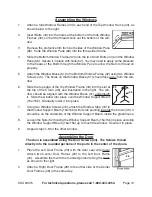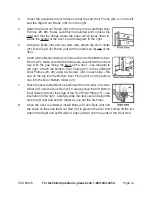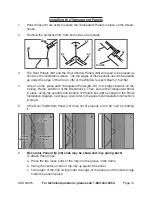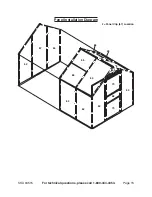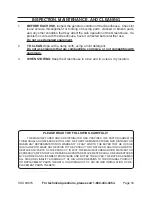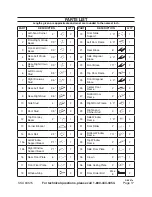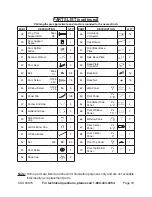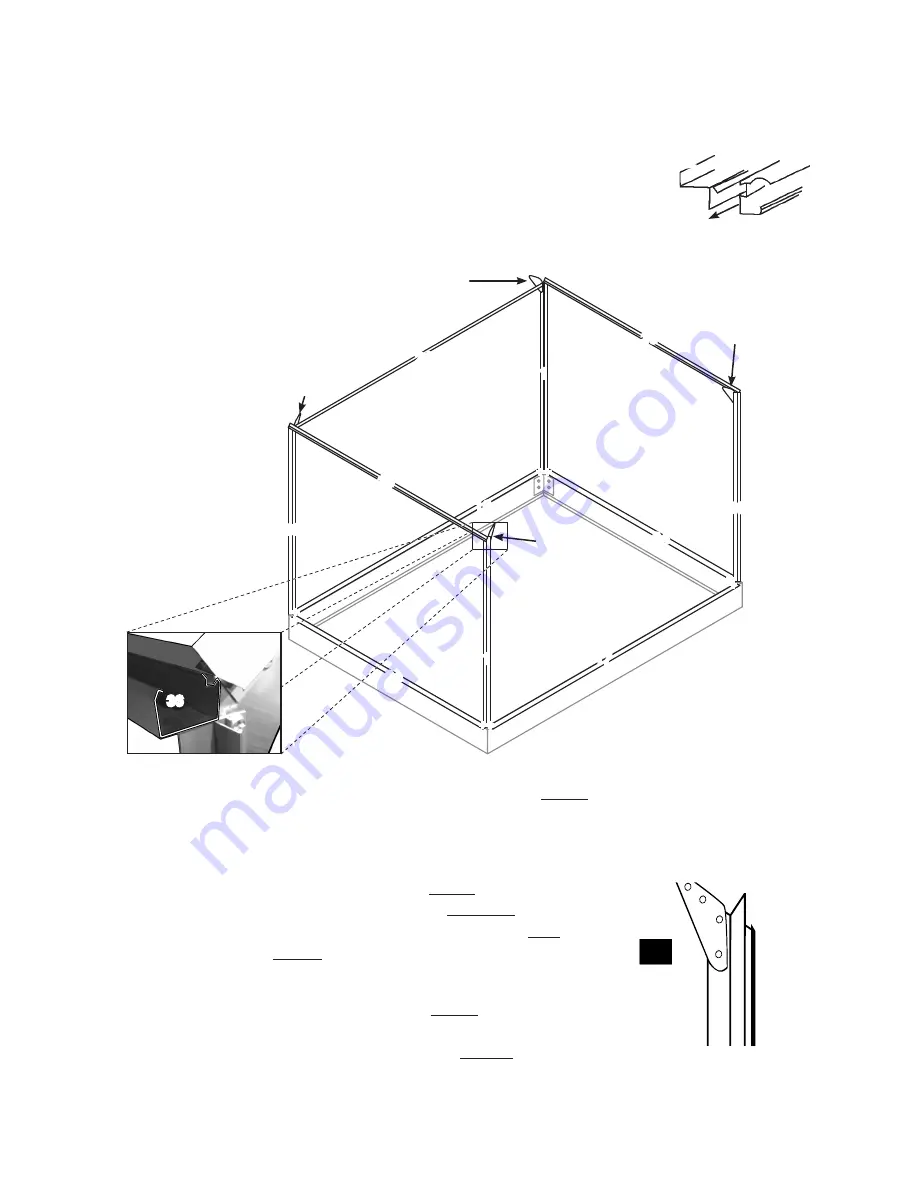
Page 7
SKU 94515
for technical questions, please call 1-800-444-3353.
3.
Place two Bolts (43) and Nuts (52) into the holes on the Top Doorway Beam (12).
Do not tighten them yet. While making sure that the profiles of the parts are ori-
ented as shown to the right, slide the slot on the Door Rail (14)
over the heads of the bolts on the Top Doorway Beam. Align the
right edge of the Door Rail on the Doorway Beam, then tighten
the Nuts.
Attach a Corner End Cap (47) to the top outer corner of each Corner Stud (1, 29).
4.
(fr
ont)
(Rear)
(Right)
figure A
36
(left)
the 8 spots requiring a Hold-
down connector (55) are
marked with a plus (+).
16
34
34
1
29
1
29
36
36
13
13
13
17
13
21
+
+
++
+
+
+
+
5.
Attach a Side Ceiling Plate (36) flat against the inside of two Corner Studs (1,29).
Make sure that the gutter on the Side Ceiling Plate is oriented correctly, see
figure
A inset. At this point, the completed section of the frame will likely need support.
Attach the second Ceiling Plate the same way.
Attach a Corner Bracket (13) at the
6.
inside top of each Corner
Stud (1,29) so that the bracket faces upwards, see diagram
to the right. Leave the upper holes of the two rear Corner
Brackets (13) empty to allow the rear brace to be attached
to those holes in the next step.
Attach the Rear Brace (21) to the
7.
inside of the two Corner
Brackets (13) that are over the Rear Floor Plate (16). The
flange on the Rear Brace should face inward. Attach each
end to the upper hole on the Corner Bracket (13).
(See figure A.)
14
12


