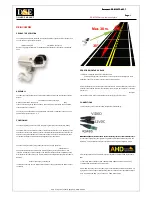
14
Monterey
2" Nail
3/4"
Marks
Rough sawn
Cedar side
2" Nail
Center Panels on or in
between 3/4" Marks
3/4"
14' Roof Panel
Roof Panels will Overhang
3/4"
3/4"
Plywood side
1"
Mark all Roof Panels
1" from bottom
Plywood
side
Plywood
side
Temporary
Brace
7
INSTALLING ROOF PANELS
FOR 14’ GAZEBO ONLY
7-A
NOTE: Make certain the rough sawn cedar side of each
Roof Panel is facing down during assembly.
Fig.2
Fig.1
❑
12 pcs. Plywood Triangular Roof Panels Small
❑
12 pcs. Plywood Triangular Roof Panels Large
❑
12 pcs. Temporary Brace
6”x14”
❑
2 pcs. Plywood Square Roof Panels
PARTS LIST 14’ GAZEBO
7-A: Place small and large roof panel pieces as shown in Fig. 1 with Plywood side up. Place 6x14"
temporary brace between 2 pieces and attach with (6) 3/4" screws. When installing the Roof Panels,
the rough sawn cedar side should be facing to the inside of your Gazebo. Along each Rafter, place a
mark 3/4” in on each Rafter to help center Roof Panels as shown in Fig. 2 and Fig. 3. Next mark, on
cedar side, all Roof Panels 1” from bottom as shown in Fig. 3. Set first Roof Panel in place on top of
Rafters, making Bottom 1” mark of Roof Panels line at Rafter ends and nail with one 2” nail at each
corner of Roof Panel. Once bottom is nailed, make sure Roof Panel at top is centered between 3/4”
marks on both Rafters. Once Roof panel is aligned, nail with one 2” nail at top corner.
Fig.3
* For 10’ and 12’ Models, continue with next page.
Содержание Monterey
Страница 19: ...19 Monterey Notes...






































