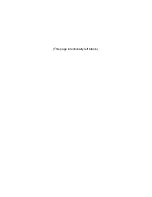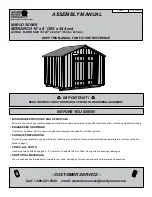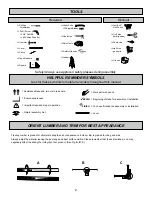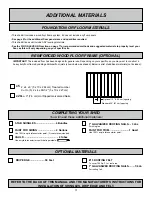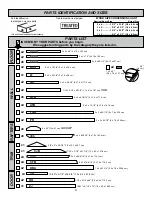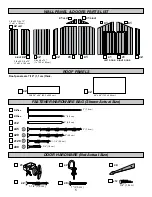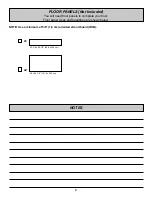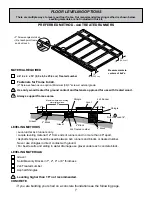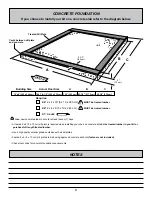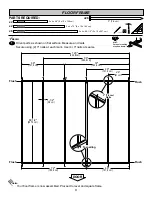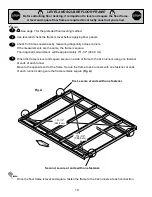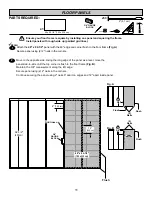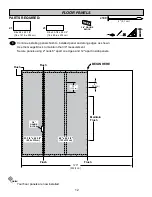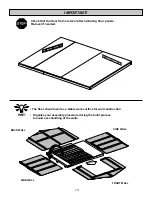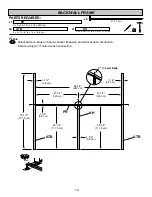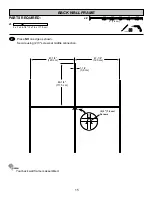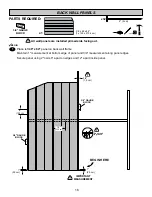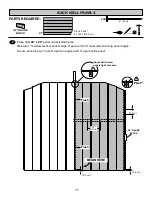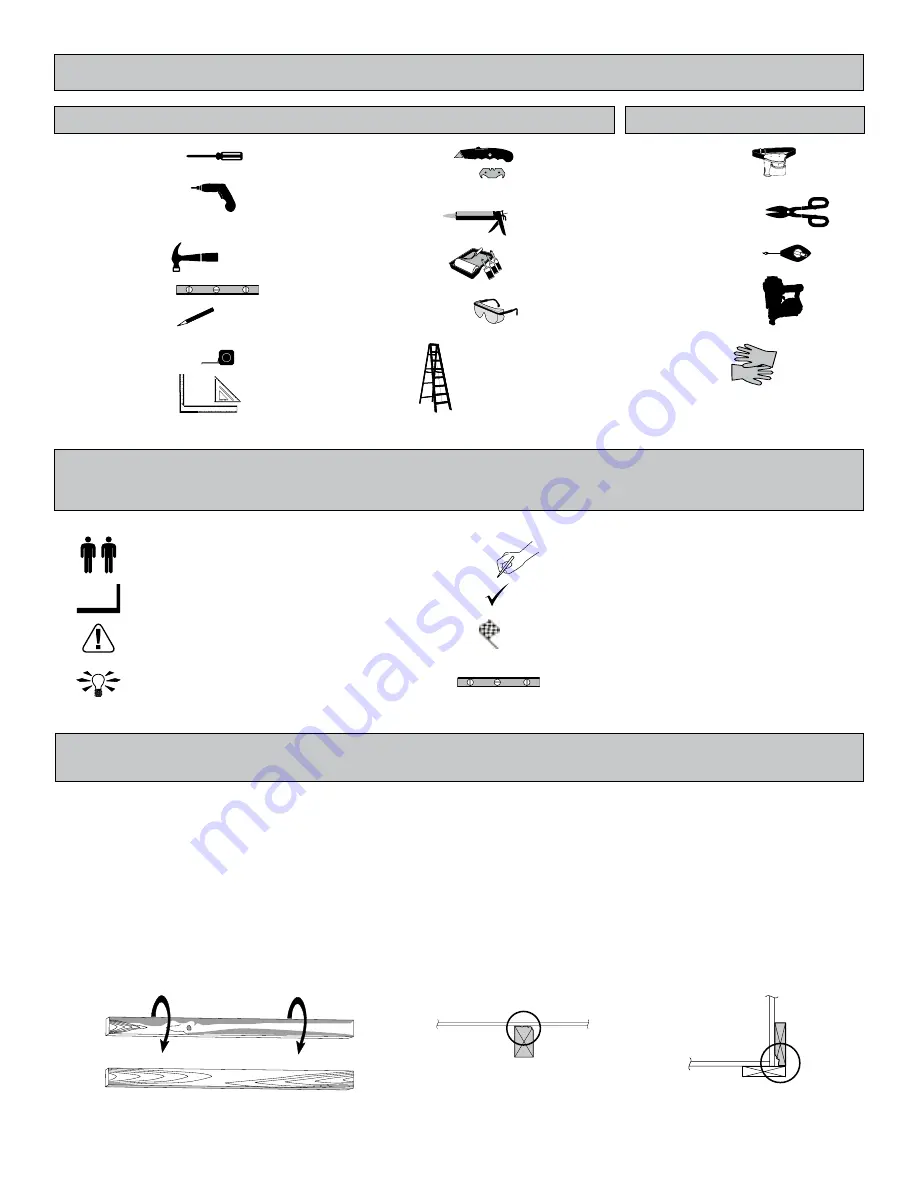
2
TOOLS
Safety! Always use approved safety glasses during assembly.
Optional
Required
HELPFUL REMINDER SYMBOLS
Look for these symbols for helpful reminders throughout this manual.
ORIENT LUMBER AND TRIM FOR BEST APPEARANCE
= Assistance Required; two or more people.
= Ensure squareness.
= Important required step or operation.
= Helpful assembly hint.
= Mark part with pencil.
= Beginning of steps for assembly or installation.
= You have finished the assembly or installation.
= Level
❑
Gloves
Framing lumber is graded for structural strength and not appearance. Exterior trim is graded for one good side.
Always install the material leaving the best edge and best surface visible. Please remember that these blemishes in no way
negatively affect the strength or integrity of our product. (See Fig.
A
,
B
,
C
.)
A
❑
Safety Glasses
❑
Tape Measure
❑
Paint Tools
❑
Ladder
❑
Caulk Gun
❑
Hammer
❑
Level
FINISH
BEGIN
❑
Pencil
❑
Phillips
Screwdriver
❑
Drill / Driver
❑
3/8" Drill Bit
❑
#2 Philips Drive Bit
❑
Tool Belt/
Nail Pouch
❑
Chalk Line
❑
Nail Gun
• gun nails
❑
Tin Snips
(for drip edge)
❑
Square
or
❑
Utility Knife
❑
Shingle Blades
B
C
Содержание MONARCH
Страница 2: ...This page intentionally left blank...


