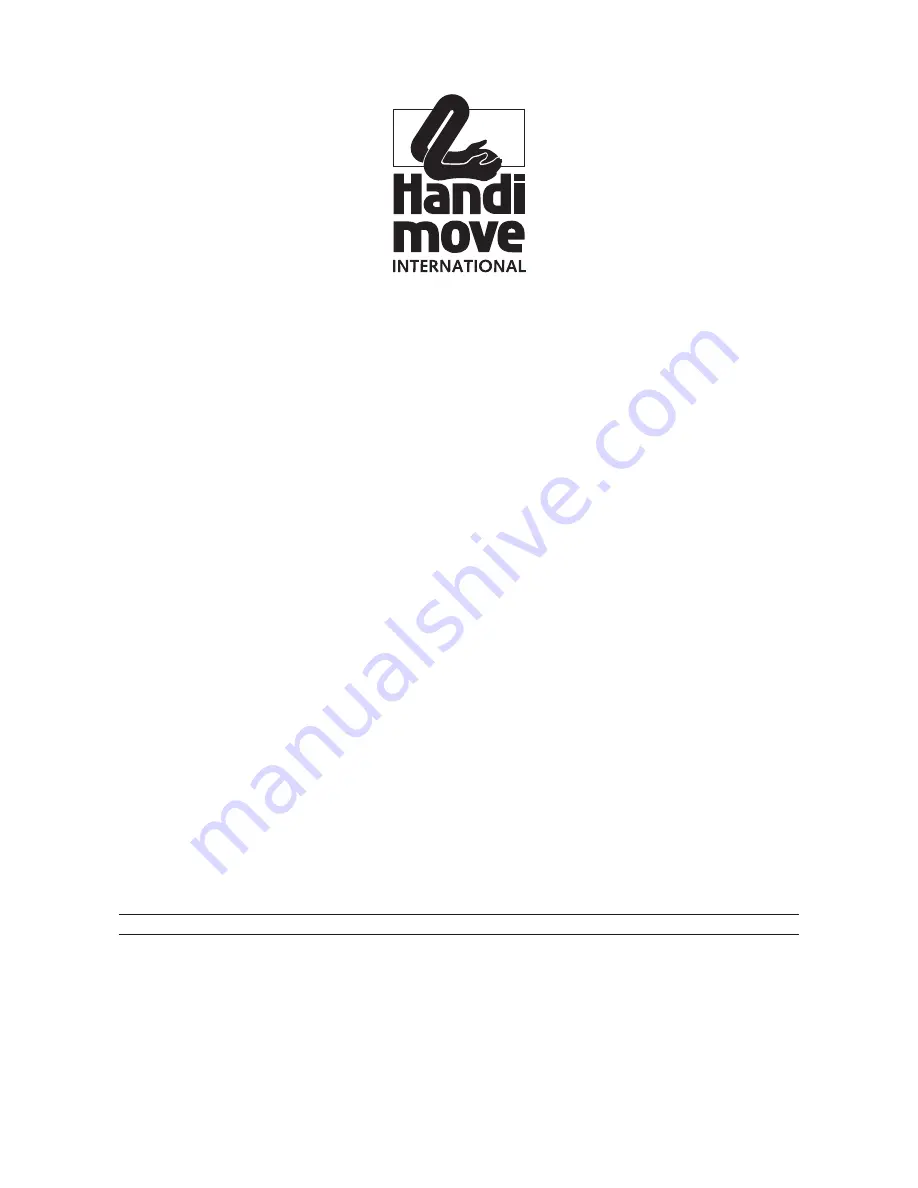Отзывы:
Нет отзывов
Похожие инструкции для Wall lift

EE-6445P
Бренд: EAE Страницы: 36

OneFlow OFTWH-R
Бренд: Watts Страницы: 8

DB2A
Бренд: Newco Страницы: 13
Mirage F9T
Бренд: Ricon Страницы: 96

Slider65
Бренд: stellar labs Страницы: 52

TRANSITIONS Angled Entry Mat
Бренд: EZ-ACCESS Страницы: 4

FORCE 125 230V ACD
Бренд: Telwin Страницы: 104

Smart 140 MMA
Бренд: gala gar Страницы: 28

GH5T
Бренд: Sumner Страницы: 10

INTIG 250
Бренд: WARPP Страницы: 10

POWER i-MIG 200
Бренд: Everlast Страницы: 32

Cruisair SMX II
Бренд: Taylor Made Environmental Страницы: 36

9217967
Бренд: Nedap Страницы: 24

tecMIG 450
Бренд: Jackle Страницы: 72

Flexcon V-B
Бренд: flamco Страницы: 36

BLCW
Бренд: pewag Страницы: 24

INV105
Бренд: Draper Страницы: 18

TraxOil OM3-020P
Бренд: Emerson Страницы: 3





