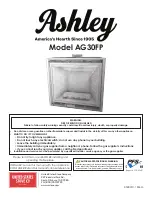
Hampton
®
H27-10 Direct Vent Freestanding Gas Stove
|
27
27
|
installation
Diagram 7
VERTICAL
TERMINATIONS
1)
Maintain the 1-1/2" clearances, except when
passing through a wall, ceiling, or at the
termination where the use of a firestop or
wall thimble reduces the required clearance
to 1". Do not pack air spaces with insulation.
Check the "Venting Arrangement" section
for the maximum vertical rise of the venting
system and the maximum horizontal offset
limitations.
2)
Set the gas appliance in its desired location.
Drop a plumb bob down from the ceiling
to the position of the appliance flue exit,
and mark the location where the vent will
penetrate the ceiling. Drill a small hole at
this point. Next, drop a plumb bob from
the roof to the hole previously drilled in
the ceiling, and mark the spot where the
vent will penetrate the roof. Determine if
ceiling joists, roof rafters or other framing
will obstruct the venting system. You may
wish to relocate the appliance or to offset,
as shown in diagram 8 to avoid cutting load
bearing members.
Diagram 4
7)
Install the Backing Plate into the wall penetra
-
tion heat shield and attach using 4 screws.
Dia. 4.
8)
Connect all pipe sections to unit and install
into wall:
a)
Measure pipe length required and cut to
length. Hint: use the cut end of the 6-5/8"
dia. outer pipe at the vent terminal end.
b)
Push the pipe sections completely together,
the minimum pipe overlap is 1-1/4". Secure
all outer pipe joints by using at least two
screws. Locate the screws at the bottom of
the pipe so that the screw heads are hidden
on the final installation.
NOTE: For best results and optimum
performance with each approved venting
system, it is highly recommended to ap
-
ply “Mill-Pac” sealant (supplied) to every
inner pipe connection. Failure to do so
may result in drafting or performance
issues not covered under warranty.
Diagram 5
c)
Before connecting the vent pipe to the vent
termination, slide the black decorative wall
thimble cover over the vent pipe, then slide
the Wall Penetration Heat Shield over the
vent pipe. Dia. 3.
d)
Slide the appliance and vent assembly
towards the wall carefully inserting the vent
pipe into the riser vent terminal assembly. It
is important that the vent pipe extends into
the Riser Vent Backing Plate a sufficient
distance so as to result in a minimum pipe
overlap of 1-1/4 inches. Secure the con
-
nection between the vent pipe and the vent
cap by attaching the two sheet metal strips
extending from the Riser Vent Backing Plate
into the outer wall of the vent pipe. Use
two aluminum screws provided to connect
the strips to the pipe section. Bend any
remaining portion of the sheet metal strip
back towards the vent cap and cut off any
excess, it will be concealed by the decora
-
tive wall thimble cover. See diagram 5.
8)
Slide the decorative wall thimble up to the
wall surface being careful not to scratch the
paint. See diagram 5.
9)
Back outside: Apply sealant to the 4" inner
flue and slide the Riser Vent Front into the
Backing Plate and fasten with 8 screws.
IMPORTANT:
When connecting the pipe to the Riser
Vent, apply Mill-Pac to the inner pipe on
the Riser Vent Terminal, around the bead.
Ensure that the vent pipe is pushed past
the bead for a secure fit.
10)
Seal around the outer edge of the Riser
Vent Backing Plate.
















































