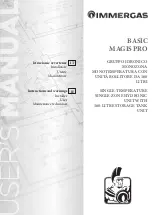
Supplied By www.heating spares.co Tel. 0161 620 6677
Vertical flue kit - Part no. 956081
with flat roof flashing plate
Vertical flue kit - Part no. 956081
Flue system application
Vertical flue kit - Part no. 956081
Split pipe vertical flue outlet kit
- Part no. 956080
with flat roof flashing plate
Raised external flue outlet kit
- Part no. 956084
Chimney flue liner kit
- Part no. 956082
External vertical flue kit
- Part no. 956085
Telescopic horizontal flue kit
- Part no. 956120
2
FLUE OPTIONS
The following systems are available for the EDEN ‘x-type’ range.
For full fitting instructions refer to the leaflet supplied with the flue kit.
KIT A + TELESCOPIC HORIZONTAL WALL
TERMINAL (C13) - PART NO. 956120
2.5.1
KIT B VERTICAL CONCENTRIC FLUE
TERMINAL (C33) - HBL PART 956081
2.5.2
Traditional concentric flue system, Figure 3a, with a maximum length of
10m*. The flanged flue elbow is designed with 3° slope towards the
appliance so that the condensate can easily drain off. It has to be considered
that for every metre horizontal flue length the terminal exit centreline is
approx. 45 mm higher than the elbow’s centreline. The standard telescopic
terminal is 615mm max length and 430mm min length, but can be cut to a
minimum flue length of 250mm, which is suitable for single, 100mm (4"),
brick walls.
Standard concentric (ø100/60) vertical flue application, Figures 3b, 3c,
through roof attics with a maximum length of 12m*. The kit comprises
of the roof terminal, vertical adaptor with sampling point and bracket.
The maximum length is measured from the top of the appliance casing
to the underside of the air cowl.
* Note: Flues which exceed 7mtrs in length will be subject to a small percentage decrease in heat input (below the standard tolerance) as shown
in graph ‘A’ on the following page.
3a
3b
5
751030 MANUAL (NEW) 21/9/10 08:39 Page 13













































