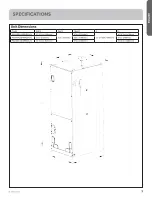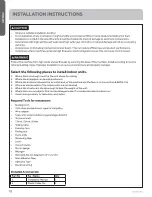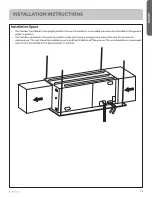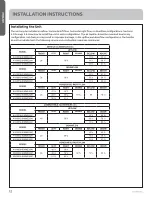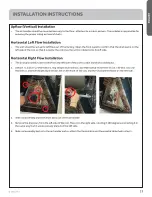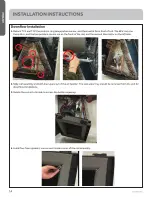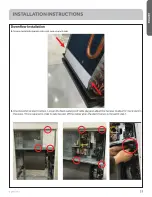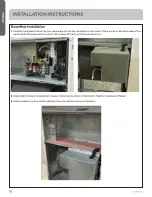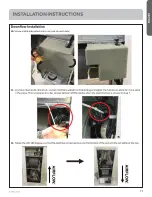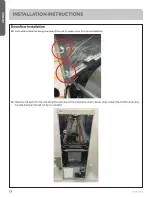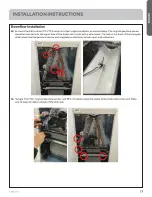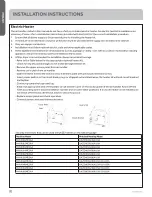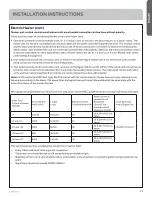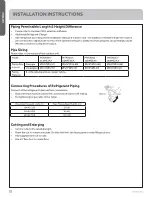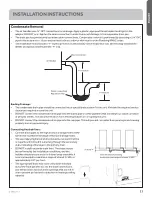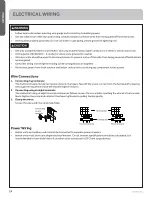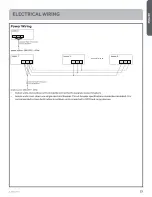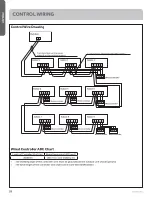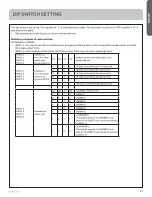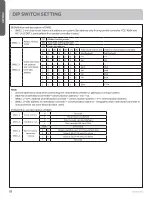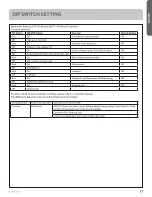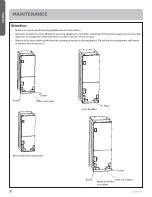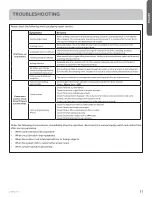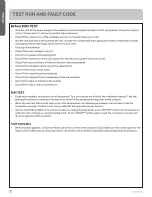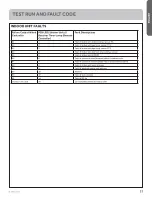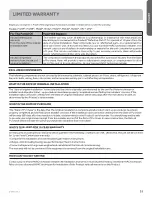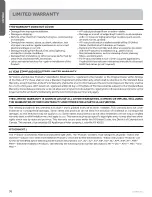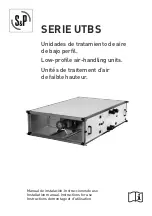
31-5000755 Rev. 0
23
ENGLISH
INSTALLATION INSTRUCTIONS
Condensate Removal
• The air handler uses ¾” NPT connections for drainage. Apply a plastic-approved thread sealant and tighten the
adapter. DO NOT over-tighten the drain connection in order to prevent damage to the evaporator drain pan.
• The drain pan has primary and secondary drain connections. Condensate removal is performed by attaching a 3/4” PVC
pipe to the evaporator coil pan and terminated in accordance with local or state Plumbing/HVAC codes.
• The installation must include a “P” style trap that is located closely to the evaporator coil. See the diagram below for
details of a typical condensate line “P” trap.
Routing Drainage:
• The condensate drain pipe should be connected into a special drain system for the unit. Maintain the required service
clearances required around the unit.
• DO NOT connect the condensate drain pipe into the waste pipe or other pipelines that are likely to produce corrosive
or peculiar smells. This will prevent odors from entering indoors or corrupting the unit.
• DO NOT connect the condensate drain pipe into the rain pipe. This will prevent rain water from pouring in and causing
property loss or personal injury.
Connecting the drain lines:
• Connect drain pipes to the high and low drainage holes at the
same time to prevent blockage of the low drainage holes.
• The secondary (higher) drain line should be run such that the
occupants will notice if it is draining through the secondary
drain, indicating a blockage in the primary drain.
• DO NOT install horizontal drain lines. The slope should
be confirmed by the installation conditions, and the
installer should ensure water is drained away smoothly. It
is recommended to maintain a slope of at least 1/100, or
approximately 1/8” per foot.
• The appropriate drain hole covers should be knocked
out of the front panel to access the drain connections.
Use these covers to block drain openings that are not in
use to prevent air loss and a reduction in heating/cooling
capacity.
Drain Connection
Air Handler
Positive Liquid Seal
Required at Trap
4" minimum
3" minimum
Concentrated drain piping
(Use a downward slope of at least 1/100)
At least 4"

