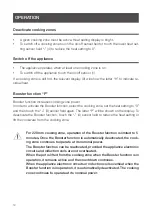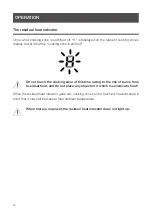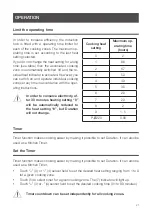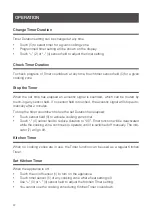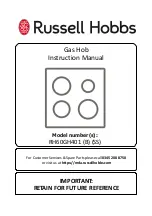
11
INSTALLATION
Installation of hob
Fig. A
Rys. B
•
Prepare a place (an opening) in the table top according to di mensions specified on the
installation drawing (Fig. A),
•
Minimal clearance to be left between the appliance and the sides of the neigh bo uring
cupboards is 50 mm,
•
The installed plate is 50mm high,
•
●If the cooking plate is separated from the support cupboard by means of a horizontal
pro tecti ve plate, the clearance between the bottom of the enclosure of the cooking
plate and the protective plate has to be at least 25 mm high to ensure free air flow.
•
Out a square opening (with at least 80mm side) in the rear part of the protective plate,
•
●Connect the plate to the mains according to the attached wiring diagram,
•
Match the section of the mains cable to the power of the plate (should be done by a
qu-alified electrician),
•
●Remove dust from the top, insert the plate into the opening and press hard (Fig.B).
1 - table top
2 - cooktop sealing
3 - ceramic plate
1
2
3
Содержание 535.02.222
Страница 1: ...1 USER MANUAL PRODUCTS NAME Products Applied 535 02 222 English Vietnamese ...
Страница 10: ...10 INSTALLATION Fig 2 Do not install the hob above the oven without ventilation ...
Страница 29: ...29 ...
Страница 30: ...30 ...
Страница 31: ...31 HƯỚNG DẪN SỬ DỤNG TÊN SẢN PHẨM Các mã sản phẩm áp dụng 535 02 222 Vietnamese ...
Страница 59: ...59 ...
Страница 60: ...60 Häfele VN LLC Phone 84 28 39 113 113 Email info hafele com vn ...


















