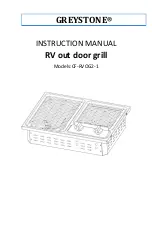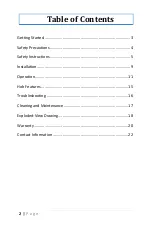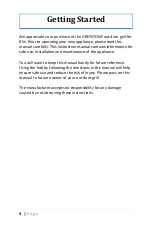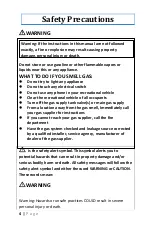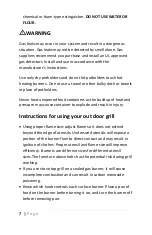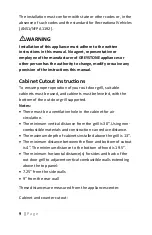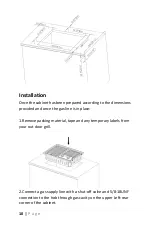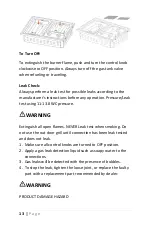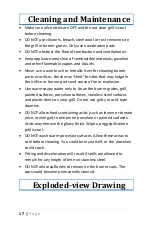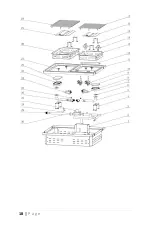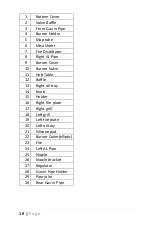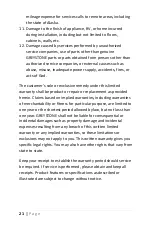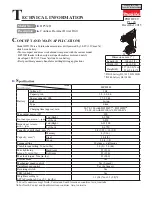
9 |
P a g e
The installation must conform with state or other codes or, in the
absence of such codes and the standard for Recreational Vehicles
(AN51/NFPA 1192).
WARNING
Installation of this appliance must adhere to the written
instructions in this manual. No agent, representative or
employee of the manufacturer of GREYSTONE appliances or
other person has the authority to change, modify or waive any
provision of the instructions this manual.
Cabinet Cutout Instructions
To ensure proper operation of your out door grill, suitable
cabinets must be used, and cabinets must be leveled, with the
bottom of the out door grill supported.
Notes:
•
There must be a ventilation hole in the cabinet for air
circulation.
•
The minimum vertical distance from the grill is 30”. Using non
-
combustible materials and construction can reduce distance.
•
The maximum depth of cabinets installed above the grill is 13”.
•
The minimum distance between the floor and bottom of cutout
is 4”. The minimum distance to the bottom of hood is 19.5”.
•
The minimum horizontal distance(s) for sides and back of the
out door grill to adjacent vertical combustible walls extending
above the top panel:
•
7.25” from the side walls
•
9” from the rear wall
These distances are measured from the appliances center.
Cabinet and counter cutout:
Содержание CF-RVOG2-1
Страница 1: ...GREYSTONE INSTRUCTION MANUAL RV out door grill Models CF RVOG2 1 ...
Страница 18: ...18 P a g e ...

