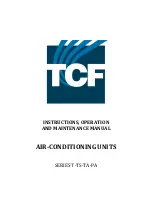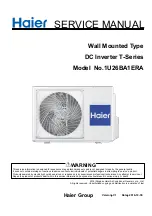
BU Module
12
5.2 Allowable Length and Drop Height of Connecting Pipe
Fig. 16 (8 indoor units)
Table 7
The sorts
The pipes
Length
˄
m
˅
Total length between outdoor unit and
BU modules
L1+L2+L3+L4+L5
55
MULTI48HP230V1AO
80
Total length
between indoor
unit and BU
MULTI56HP230V1AO
1A+1B+1C+2A+2B+2C+
3A+3B
90
Between indoor unit and BU module
1A;1B;1C;2A;2B;2C;3A;3B
15
Maximum
allowable
length
Between indoor unit and the 1st branch
L4+1B;L2+L5+2A;
L2+L3+3B
40
Between outdoor and indoor units
H1
30
Between outdoor units and BU
H2
30
Between BU and BU modules
H3
15
Maximum
allowable
length
Between indoor and indoor units
H4
15
Between outdoor and the 1st branch
L1
5
Minimum
allowable
length
Between BU and the branch
L3;L4;L5
as possible
as short
BU module should be placed within the level between the outdoor unit and indoor unit.
5.3 Installation of Piping Adapter (FXA2A-D and FXA3A-D)
If the piping connection size of BU module does not match with that of the outdoor unit and
indoor units, it should prevail with the piping connection size of the outdoor unit and indoor units.
Install the optional piping adapters to the BU module, so that the piping connection size of BU
module can match with that of the outdoor unit and indoor units.
1)
Piping adapter(Optional
accessories
)
Содержание RFX12A
Страница 4: ......













































