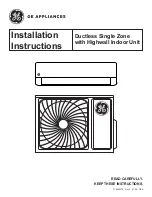
INSTALLATION SITE INSTRUCTIONS
Indoor Unit
The unit must be installed in a location which can withstand four times the weight of the unit.
Inadequate support may result in serious property damage and injuries.
Select a site that allows for the following:
•
Ensure the installation complies with the installation minimum dimensions and meets the
minimum and maximum connecting piping length and maximum change in elevation.
• Air inlet and outlet should be clear of obstructions, ensuring proper airflow throughout the room.
• Condensate can be easily and safely drained.
• All connections can be easily made to outdoor unit.
• Indoor unit is out of reach of children.
• A structure strong enough to withstand four (4) times the full weight of the unit.
• Filter can be easily accessed for cleaning.
• Leave enough free space to allow access for routine maintenance.
• Do not install in a laundry room or by a swimming pool due to chemicals corroding indoor unit coil.
WARNING
Minimum Indoor Clearance Specifications
The unit installation must meet or exceed the following minimum clearances for proper operation.
A
B
C
D
60 (1524)
24 (610)
6 (152)
24 (610)
MINIMUM INDOOR CLEARANCE
Inches (mm)
5








































