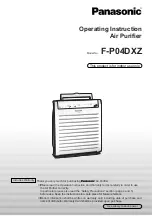
Multi Variable Air Conditioners Compact Cassette Type Indoor Unit
9
(3) The pipe should not be bent too much or it may crack. Use a pipe bender when bending the
pipe.
(4) Wrap the connection pipe and joint with sponge and then tie them firmly with tape.
4.3 Drainage Pipe Installation and Drainage System Testing
4.3.1 Notice for Installation of Drain Pipe
(1) It is not allowed to connect the condensate drain pipe into waste pipe or other pipelines
which are likely to produce corrosive or peculiar smell to prevent the smell from entering
indoors or corrupt the unit.
(2) It is not allowed to connect the condensate drain pipe into rain pipe to prevent rain water
from pouring in and cause property loss or personal injury.
(3) Condensate drain pipe should be connected into special drain system for air conditioner.
(4) The drainage pipe should be short and the gradient downwards should be at least 1%~2% in
order to drain condensation water smoothly.
(5) The diameter of drainage hose should be bigger or equal to the diameter of drainage pipe
joint.
(6) Install drainage pipe according to the following Fig.4.3.1 and arrange insulation to the
drainage pipe. Improper installation may lead to water leakage and damp the furniture and
other things in the room.
(7) You can buy normal hard PVC pipe used as the drainage pipe. During connection, insert the
end of PVC pipe into the drainage hole and then tighten it with drainage hole and wire binder.
Can’t connect the drainage hole and drainage hole with glue.
(8) When the drainage pipelines are used for several units, the position of pipeline should be
about 100mm (4 inch) lower than the drainage port of each unit. In this case, thicker pipes
should be applied.
Fig.4.3.1
4.3.2 Drainage Pipe Installation
(1) Drainage pipe should have the same diameter or larger diameter than the connecting pipes
(PVC pipe, outside diameter 25mm (1 inch), thickness
≥1.5mm (1/16 inch).
(2) Keep drainage pipe short and sloping downwards at a gradient of at least 1% for preventing
forming air bubbles.
(3) If the gradient of drainage pipe could not meet the installation requirements, raising pipe
should be applied.
(4) Insert the drainage hose into drain socket, tighten the metal clamp securely.
Содержание GMV-ND07T/B-T
Страница 22: ...Multi Variable Air Conditioners Compact Cassette Type Indoor Unit 18 Fig 5 5 1...
Страница 25: ...21...











































