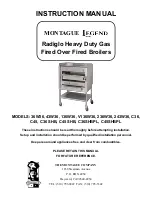
Supplied By www.heating spares.co Tel. 0161 620 6677
9
220459C
4 Flue and Appliance Preparation
BOILER FIXING DIMENSIONS
Diagram 4.1
4.1 Positioning
Place the template, provided, square on the wall in the
required position and mark location of the balanced flue
hole, see diagram 4.1.
Cut the hole in the wall to accept the wall liner, see
diagram 4.1.
Make good any plasterwork at this stage. When dry,
select the liner with the turned flange at one end “C”, see
diagram 4.2. Push it into the cavity until the flange is
flush to the internal wall. Fit the second half of the liner
“B” from inside so that it is flush with the outside
brickwork. Mark the two liner positions and remove
from hole. Align the marks on the liners and tape
together with the tape provided.
The extension “B” is not required when the wall
thickness is equal to the length of duct.
Reposition the template on the wall in line with the wall
opening, or see diagram 4.1.
Mark the positions for the three fixing screws.
Drill and plug the fixing holes, suitable for No.10x50mm
woodscrews and plugs.
TERMINAL and AIR DUCT
Diagram 4.2
A - TERMINAL ASSEMBLY
B - AIR DUCT EXTENSION
C - AIR DUCT
D - SELF ADHESIVE SEAL
E - HOLE FOR CORD / STRING
15 mm
APPROX
E
B
C
A
D
0855
0858










































