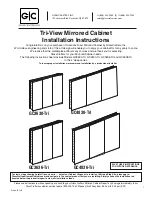
Determining the Rough Opening
“RO” Dimension
Framing in new construction should follow these dimen-
sion. Standard 2x4 studs and 1/2” sheetrock are shown
in the illustrations.
Model Number
Rough Opening
Tri-View Cabinet
Width Height
GC3630-Tri
35 3/8”
29 3/8”
GC4830-Tri
47 3/8”
29 3/8”
GC3636-Tri
35 3/8”
35 3/8”
GC4836-Tri
47 3/8”
35 3/8”
3
Tools Required for Installation
GlassCrafters recommends the following tools to
properly and safely install your Mirrored Cabinets.
A. Safety Glasses -- should be worn at all times
B. Tape Measure
C. Level
D. #2 Phillips Head Screw Driver
E. Power Screw Driver
F. Electric Drill
G. 8mm 3/16” Masonry Drill Bit
H. 7/32” Drill Bit
I. Non Ammonia Household Glass Cleaner
J. Soft Paper Towels
Height: overall cabinet height less 5/8” = R.O. Height.
Rough Opening:
Note: Cabinet installs over finished wall with sheetrock
and/or tile finishes completed. 3/4” Flange on all sides of
the cabinet will cover the remaining space in the R.O.
Important: Make sure you allow for a
minimum of 1” clearance above any
obstruction such as faucets, etc.












