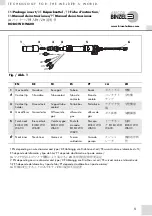
0630-999-22b_2004.12.p65
0630-999/22b
SLM
1-8
D
E
SLM SWING-OUT
Note:
All the installation work has been carried out
according to the assembly instructions 0630-999/
11 (up to chapter 3.1 inclusive.) The floor guideway
has been installed according to the respective
application sheet P.
1
Installation wall connection profile
Mount the wall connection profile according to the respective
application drawing P 6.6.1, P 6.6.2 or P 6.6.3
2
Installation of side panels
Version A
1.
See next page.
Version B
1. Mount the side panels according to application drawing
P 08.06.01.
2.
Connection of the swing-out monitoring device (monitoring
light barrier) to the control according to diagram E4-0141-013
in the appendix.
Version C (without side panel)
1.
Connection of the swing-out monitoring device (monitoring
light barrier) to the control according to diagram E4-0141-013
in the appendix.
SLM SWING-OUT
Hinweis:
Alle Montagearbeiten wurden gemäss der Montage-
anleitung 0630-999/11 (bis und mit Kapitel 3.1)
ausgeführt. Die Bodenführung wurde gemäss ent-
sprechendem P-Massblatt gesetzt.
1
Montage Maueranschluss-Profil
Maueranschlussprofil gemäss entsprechendem Massblatt P 6.6.1,
P 6.6.2 oder P 6.6.3 montieren.
2
Montage Seitenteile
Variante A
1.
Siehe nächste Seite.
Variante B
1.
Seitenteile gemäss Massblatt P 08.06.01 montieren.
2.
Anschliessen der Ausschwenküberwachung (Überwa-
chungslichtschranke) an die Steuerung gemäss Schema E4-
0141-013 im Anhang.
Variante C (ohne Seitenteil)
1.
Anschliessen der Ausschwenküberwachung (Überwa-
chungslichtschranke) an die Steuerung gemäss Schema E4-
0141-013 im Anhang.
Varianten / Versions
A
B
C
mit Seitenteil ausschwenkbar
mit Seitenteil fest
ohne Seitenteil
with swing-out side panel
with fixed side panel
without side panel


































