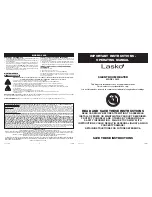
8
INSTALLATION INSTRUCTIONS
pipe shorter than the three (3) inch (7.6 cm) pipe
and leave enough piping over the water heater’s
center for bending. Make sure that the springs
between the three (3) inch (7.6 cm) and six (6) inch
(15.2 cm) pipes are equally spaced after the vent
pipes have been pulled to the required length and
that there are two (2) springs evenly spaced at the
bend in the pipe. Bend the flexible pipe towards the
water heater maintaining a minimum inside radius
of eleven (11) inches (27.9 cm). Apply the high
temperature silicone sealant on the water heater
flue reducer and on the five (5) inch (12.7 cm) air
boot extrusion. Pull the three (3) inch (7.6 cm) flexi-
ble pipe over the flue reducer and secure them
together with a three (3) inch (7.6 cm) hose clamp.
Insert the five (5) inch (12.7 cm) end of the reducer
over the five (5) inch (7.6 cm) air boot extrusion.
Secure them together with three (3) 1/2'' thread cut-
ting screws (
see Figure 7
).
7) Use metal hangers to keep the horizontal runs of
flexible pipe with a minimum rise of 1/4 inch/foot
(21 mm/m) from the water heater to the termination
kit (
see Figure 8
).
When the installation is complete, visually inspect
the venting system to make sure that all joints are
properly connected and all instructions have been
followed. Failure to properly install the venting
system could result in property damage, personal
injury, or death.
Anchor
Screw #10 x 1'' (4)
Rain guard
Washer (4)
Termination Kit
Outer Wall
Mounting Plate
Wall Anchor (4)
\
0
7'' Hole
Wall Anchor (4)
Anchor Screw
#10 x 1'' (4)
Back Plate
Figure 4
Figure 5
MAXIMUM CURVATURE
OF 90˚
Figure 3c
High Temperature
Silicone Sealant
\
0
6'' Hose
Clamp
Reducer
\
0
3'' Hose
Clamp
\
0
6'' Flexible Pipe
\
0
3'' Flexible Pipe
Thread
Cutting
Screw (3)
Figure 6
WARNING
A








































