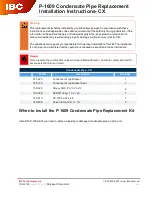
Requirements for Unconfined Spaces
An unconfined space is an area with at least 50 cubic
feet for each 1,000 BTUH (1.42 m
3
/kW) of the total
input rating for all gas appliances installed in that
space. Water heaters installed in unconfined spaces
do not usually require outdoor air to function properly.
However, in buildings with tight construction (heavy
insulation, vapour barriers, weather stripping, etc.),
and particularly in modern buildings, additional fresh
air may need to be provided. For instructions on
obtaining additional air supply, see the requirements
below for confined spaces.
Requirements for Confined Spaces
A confined space is an area where the volume is less
then 50 cubic feet for each 1,000 BTUH (1.42 m
3
/kW)
of the total input rating for all gas appliances installed
in that space. Water heaters installed in confined
spaces require additional combustion and ventilation
air. This can be provided in two ways:
In Canada refer to CAN/CSA B149.1 and local codes
for detailed information.
1)
The enclosure in which the water heater is installed
shall be provided with two permanent openings of
1 square inch per 1000 Btuh (2,225 mm
2
/kW) of
the total input of all appliances and shall commu-
nicate directly with one or more rooms of sufficient
volume, so that the combined volume of all spaces
meets the criteria for an unconfined space for all
the appliances installed in that enclosure.
One opening shall be located not more than 18
inches (45.7 cm) or less than 6 inches(15.2 cm)
above the floor level. The second shall be located
as near the ceiling as practical, but in no case
lower than the draft hood.
2)
All Air from Outdoors (see figure 3):
An air-supply shall be provided with one opening
that communicates directly with the outdoors by
means of a duct. This duct shall be sized accord-
ing to CAN/CSA B149.1 and terminate within 1 foot
above, and within 2 feet horizontally from the burn-
er level of the appliance having the largest input.
In U.S.A. (refer to ANSI Z223.1/NFPA 54 and local
codes for detailed information
1)
All Air From Inside the Building (see Figure 2)
The confined space shall be provided with two
permanent openings communicating directly with
one or more rooms of sufficient volume, so that the
combined volume of all spaces meets the criteria
for an unconfined space. The total input rating of
all gas appliances installed in the combined space
shall be considered in making this determination.
Each opening shall have a minimum free area of
one square inch per 1,000 BTUH (2,225 mm
2
/kW)
of the total input rating of all gas appliances in the
confined space, but not less than 100 square
inches (64,516 mm
2
). One opening shall commence
within 6 inches (15.2 cm) of the top and one within
6 inches (15.2 cm) of the bottom of the enclosure.
2)
All Air From Outdoors
The confined space shall be provided with two
permanent openings, one commencing within 6
inches (15.2 cm) of the top and one commencing
within six (6) inches (15.2 cm) from the bottom of
the enclosure. The openings shall communicate
directly, or by ducts, with the outdoors or spaces
(crawl or attic) that freely communicate with the
outdoors.
A) When communicating directly with the out-
doors, each opening shall have a minimum free
area of one (1) square inch per 4,000 BTUH (2.54
cm
2
/1.2 kW) of the total input rating of all gas appli-
ances in the enclosure (see Figure 4).
5
Confined Space
Permanent
Opening
--------------
1 square inches /
1000 BTUH
(min. : 100 sq. in)
Outlet air to attic
1 sq. in / 4000 BTUH
Vent
to outdoors
Install above
insulation
Confined Space
Inlet air from the
crawl space
1 sq. in / 4000 BTUH
Open foundation vent
Install above
insulation
Vent
to outdoors
Outlet air to attic
1 sq. in / 4000 BTUH
Confined Space
Inlet air duct
1 sq. in / 4000 BTUH
12'' max.
Inlet
Outlet
Outdoor air duct
1 sq. in. / 2000 BTUH
1 sq. in. / 2000 BTUH
Confined Space
Alternate
air inlet
Entré d'air
Alternative
1 po
2
/ 2000 BTUH
1 po
2
/ 2000 BTUH
Conduit d'air extérieur
Sortie
Entré
12'' max.
Conduit d'entré d'air
1 po
2
/ 4000 BTUH
Évent de fondation
1 po
2
/ 4000 BTUH
Entré d'air du
sous-sol
Espace Restreint
Installez au dessus
de l'isolation
Évent menant
à l'extérieur
Sortie d'air
au grenier
1 po
2
/ 4000 BTUH
Ouverture
Permanente
--------------
1 pouce carré /
1000 BTUH
(min. : 100 po
2
)
Espace Restreint
Évent menant
à l'extérieur
Installez au dessus
de l'isolation
Espace Restreint
Sortie d'air
au grenier
1 po
2
/ 4000 BTUH
Espace Restreint
INSTALLATION INSTRUCTIONS
Figure 2
Espace confiné
Conduit
d’entrée d’air
18'' (45 cm)
24'’ (60 cm)
18'' (45 cm)
24'’ (60 cm)
Confined Space
Inlet air duct
Figure 3






































