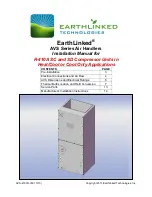
12
31-5000710 Rev. 2
Installation Instructions
Install Condensate Drain (cont.)
1. Pour several quarts of water into the drain pan,
enough to fill drain trap and line.
2. Check to make sure the drain pan is draining
completely, no leaks are found in drain line fittings,
and water is draining from the end o the primary
drain pan.
3. Correct any leaks found.
Insulate pipe as needed
Vent must extend a minimum of 2”
above the drain pan
Drain Pan
Pitch horizontal
drain lines
downward 1” per 10'
2” Min.
3/4” MPT Connector
2” Min.
Drain Line and Vent Tee
Ve
n
t
“T
”
Drain Line
Clean Out
Press in
(DO NOT GLUE)
Reducing Tee with
1” Slip Hex Plug
Install Condensate Drain
The air handler is provided with 3/4” NPT condensate
drain connections.
A field fabricated secondary drain pan with a drain
pipe to the outside of the building is required in all
installations over a finished living space or in any area
that may be damaged by overflow from the main drain
pan. In some localities, local codes require secondary
drain pan for any horizontal installation. The secondary
drain pan must have a larger footprint than the air
handler.
1. Remove the appropriate panel knockouts for drains.
See “Drain Pan Connections” section. You may need
to remove the indoor coil assembly from the cabinet.
2. Determine the drain connection to be used and
note differences between the primary (green) and
secondary (red) openings. Drain plugs are provided
for all openings; remove and discard the appropriate
plugs with 1/2” drive ratchet and verify that remaining
plugs are tight (2.5 ft-lbs). Attach drain line to pan
with 3/4” male pipe thread PVC fittings. Hand tight is
adequate—do not over tighten and do not reduce the
line size.
3. Secondary drain connections should be connected
to a separate drainage system. Run this drain to
a place in compliance with local installation codes
where is will be secondary drain indicates a plugged
primary drain.
4. Install a 2” trap in the primary drain line as close to
the unit as practical. Make sure the top of the trap
is below the connection to the drain pan to allow
complete drainage of the pan.
NOTE:
Horizonal runs must also have an anti-siphon
air vent (standpipe) installed ahead of the horizontal
run. An extremely long horizontal run may require an
oversized drain line to eliminate air trapping.
NOTE:
Do not operate air handler without a drain trap.
The condensate drain is on the negative pressure
side of the blower; therefore air can be drawn into the
condensate line and will prevent positive drainage
without a proper trap.
5. Route the drain line to the outside or to an
appropriate drain. Drain lines must be installed so
they do not block serviceaccess to the front of the air
handler. A 24” clearance is required for filter, coil, or
blower removal and service access.
NOTE:
Check local codes before connecting the drain
line to an existing drainage system.
6. Insulate the drain lines where sweating could cause
water damage.
Upon completeion of installation, it is the responsibility
of the installer to ensure the drain pan(s) is capturing
all condensate, and all condensate is draining properly
and not getting into the duct/system.
Содержание UUY24ZGDA
Страница 2: ......
Страница 22: ...22 31 5000710 Rev 2 Notes...













































