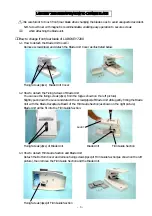
A
B
C
Additional Conduit Runs
(Contractor Supplied and Installed)
From
To
Qty
Size (in)
Size (mm)
Main Disconnect Panel
Facility power
1
as Req'd
Main Disconnect Panel
Integrated Systems Cabinet
1
as Req'd
Integrated Cooling Cabinet
1
as Req'd
System emergency off
1
1/2
16
System emergency off
Integrated Cooling Cabinet
1
1/2
16
Door Switch
Integrated Systems Cabinet
1
3/4
20
System emergency off
Integrated Cooling Cabinet
1
3/4
20
Magnet Rundown Unit
Magnet
1
1
25
RF filter
1
as Req'd
RF filter
1
as Req'd
Room Light
RF filter
1
as Req'd
RF filter
Facility emergency power
1
as Req'd
Chiller
Remote graphic display
1
3/4
20
Facility power
1
as Req'd
TV Camera
Waveguide or RF filter
1
1
25
TV Monitor
1
1
25
Injector control unit
Waveguide or RF filter
1
2 1/2
70
Injector head
1
as Req'd
Integrated Battery Charging
Unit
1
as Req'd
ITEM QTY
DESCRIPTION
(CONTRACTOR SUPPLIED & INSTALLED)
1
Cable ladder 450mm x 150mm [18" x 6"]
2
Non-ferrous cable ladder 450mm x 150mm [18" x 6"]
3
Box above ceiling size per local code
4
150mm x 100mm [6" x 3 1/2"] Surface wall duct
5
100mm x 100mm x 50mm [4" x 4" x 2"] J-Box
6
Main disconnect panel
7
One 50mm [2"] cnd above ceiling
8
One 75mm [3"] cnd above ceiling
9
Breaker Boxes
ITEM QTY
Outlet Legend for GE Equipment
System emergency off (SEO), (recommended height 1.2m [48"] above floor)
Door interlock switch (needed only if required by state/local codes)
Emergency exhaust fan switch 1.2m [48"] height recommended)
Duplex hospital grade, dedicated wall outlet 120-v, single phase power
Network outlet
Dedicated telephone lines/network connection
Duplex hospital grade, dedicated outlet 120-v emergency, single phase power, 15a
Duplex hospital grade, dedicated outlet 120-v, single phase outlet routed through RF
filter
Date
Rev
/24
EN-MRI-TYP-SIGNA_PIONEER-WEB.DWG
A
23/Jul/2018
SIGNA PIONEER
Typical
E2 - Electrical Layout
20
MAGNET ROOM
EQUIPMENT ROOM
CONTROL ROOM
LOCATED ELSEWHERE
1
2
3
4
5
6
8
7
2
4
5
0'-3"
5'-1"
9'-4"
6'-4"
11'-6"
9'-4"
69





































