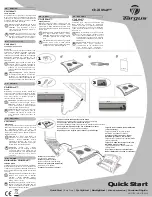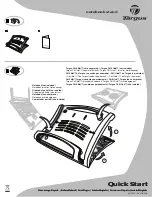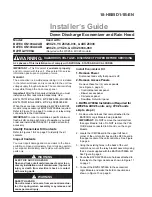
DRAIN KIT
If it is necessary to install a drain kit on this wall case,
the following kit is available:
RAD10 Internal/External Drain
1.
With an “Internal Drain,” the condensate drain tube
must be connected to an internal drain system
in the building.
2.
With an “External Drain” (which may be connected
to a field-supplied drain line), condensate water
can be drained away from the unit and building.
NOTE:
It may be desirable or necessary to install the drain kit
on the case prior to installing the case into
the wall.
Specifications subject to change without notice
A Quality Product of GE Appliances
ELECTRICAL REQUIREMENTS (265V)
WARNING:
Connection of a 265V product to a branch
circuit
MUST
be done by direct connection to be in
compliance with the National Electric Code. Plugging
a 265V unit directly into a building-mounted exposed
receptacle is not permitted by code.
See the Owner’s Manual for how to connect
the electrical supply.
4
ELECTRICAL REQUIREMENTS (230V/208V)
Provisions should be made to have the proper
electrical outlet near the case. All wiring should be
made in accordance with local codes and regulations.
The line cord included with the chassis (if used) will
extend to a wall receptacle located within the area
shown in tabulation below.
Wall Receptacles
All wiring should be made in accordance with local
electrical codes and regulations.
See the Owner’s Manual for how to connect electrical
supply.
NOTE:
Aluminum wiring in structure may pose special
SUREOHPV³FRQVXOWDTXDOLILHGHOHFWULFLDQ
99DPS
99DPS
99DPS
“tandem” type
“perpendicular” type
large “tandem” type
SCREW
Type “A”
METAL
See detail
below
Overflow relief drain
Square drain holes
Neoprene sponge gasket
Steel mounting plate
Type “A” screws
Gasket
Speed nuts
Cabinet bottom
Tube
Cover plate
Type “A” screws
1/2
”
O.D.
Note: Shaded parts
included with
RAD10 drain kit
WALL CASE WITH RAD10 DRAIN UNIT
INTERNAL DRAIN
Overflow relief drains
Square drain holes
Neoprene sponge gasket
Steel mounting plate
Type “A” screws
1/2
”
O.D. drain tube
Note: Shaded parts
included with
RAD10 drain kit
WALL CASE WITH RAD10 DRAIN UNIT
EXTERNAL DRAIN
Inside
“F”
“G”
Model
“F”
“G”
AZ Series 21” max. 58” max.






























