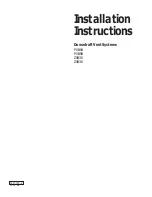
9
Design Information
Inside wall
cabinet
Up inside wall to roof or
overhang
Directly to outside
Between floor joists
Through cabinet toe space
Peninsula or island
Peninsula
Outside wall
cabinet
NOTE:
PVC sewer pipe type PSM 12454-B
Schedule 40 ASTM D1785.
Wall Cap
Concrete
Slab
6
″
(15 cm)
Dia. PVC
Sewer Pipe
6
″
(15 cm)
Dia. Metal
Duct
Pack tightly with gravel
or sand completely
around pipe
3-1/4
″
x 10
″
Rectangular
to 6
″
Round Transition
6
″
(15 cm)
Dia. 90
°
Metal Elbow
6
″
(15 cm) Dia.
Metal Duct
16
″
(40.6 cm)
Max.
12
″
(30 cm)
Min.
6
″
(15 cm)
Dia. PVC
Coupling
6
″
(15 cm) Dia.
PVC Sewer Pipe
Elbow
6
″
(15 cm) Dia.
PVC Sewer Pipe
Elbow
6
″
(15 cm)
Dia. PVC
Sewer
Pipe
6
″
(15 cm)
Dia.
PVC
Coupling
30
′
-0
″
(9.14 m) Max.
Optional duct arrangement under concrete slab.
PVC duct should be used if installing under a
poured concrete slab.
PREPARE FOR DUCTWORK
Determine the best route for ductwork; it can be
routed in a variety of ways depending on the kitchen
layout.
IMPORTANT: The downdraft air discharge outlet
IRUWKLVXQLWLVøµ[µUHFWDQJXODU3ODQGXFWLQJ
accordingly.
Typical duct arrangement countertop series.
To maximize the ventilation performance of the vent
system:
1. Minimize the duct run length and number of
transitions and elbows.
2. Maintain a constant duct size.
3. Seal all joints with duct tape to prevent any leaks.
'RQRWXVHDQ\W\SHRIÀH[LEOHGXFWLQJ
• Install ductwork so the piece of duct nearest the
downdraft unit slots INTO the next piece of the duct.
Secure the joints with self-tapping screws and apply
duct tape around the joints to ensure an airtight seal.
Duct Tape
Over Seam and Screw
Screw
Air
Flow












