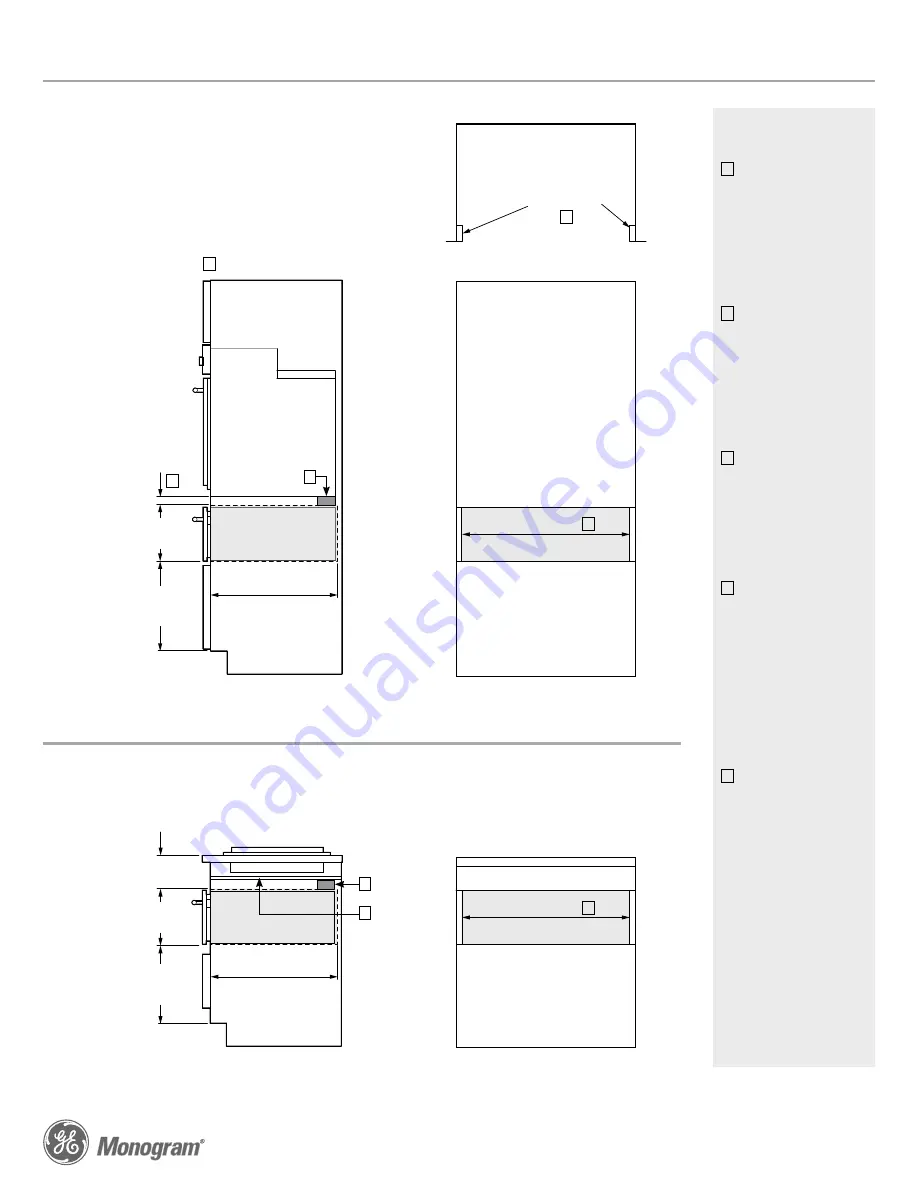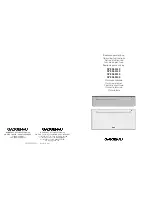
NOTES
A Warming drawers
are approved for
installation below
only certain specified
wall oven and cooktop
models. See the label
attached to the top of
the warming drawer for
approved combinations.
B Additional clearance
between cut-outs may
be required. Check to be
sure that oven supports
above the warming
drawer location do not
obstruct the required
interior 23-1/2" depth
and 9-1/4" height.
C If you are installing in
frameless cabinets,
it may be necessary
to install 1/2" wide
cleats to accept drawer
mounting screws. See
drawer for mounting
screw locations.
D Install a 2"x2" or 2"x4"
Anti-tip block against
rear wall, 9" from floor
of cutout to bottom
of block. The anti-tip
block must be installed
to prevent the drawer
from tipping forward
when opened and
loaded. Failure to add
the anti-tip block could
result in personal injury.
E When installing the
warming drawer
below a cooktop, a
solid barrier must be
installed at least 1"
from the lowest point of
the bottom of cooktop
burner box to the top
of the cut-out. Use any
solid material such as
1/4" thick plywood.
Allow at least 1/4"
air gap between the
barrier and the top of
the warming drawer.
For more details refer
to the installation
instructions for this
product.
INSTALLATION BELOW SINGLE OR DOUBLE WALL OVEN
INSTALLATION BELOW COOKTOP
Product Specification Created 8/14
GE Monogram
®
30" Warming Drawer
ZTD910SFSS
SIDE VIEW
FRONT VIEW
SIDE VIEW
FRONT VIEW
28 1/2"
(72.4)
min. cutout width
28 1/2"
(72.4)
min. cutout width
2"
(5.1)
min.
23 1/2"
(59.7)
min. cutout depth
1"
(2.5)
min.
above toe-kick
or adjust to
oven height
9 1/4"
(23.5)
cutout height
TOP VIEW
Side cleats
23 1/2"
(59.7)
min. cutout depth
5 1/2"
(14.0)
min.
From top of countertop
to top of warming
drawer cutout
1"
(2.5)
min.
above toe-kick
or adjust to
cooktop height
9 1/4"
(23.5)
cutout height
ZDT910SFSS
SIDE VIEW
FRONT VIEW
SIDE VIEW
FRONT VIEW
28 1/2"
(72.4)
min. cutout width
28 1/2"
(72.4)
min. cutout width
2"
(5.1)
min.
23 1/2"
(59.7)
min. cutout depth
1"
(2.5)
min.
above toe-kick
or adjust to
oven height
9 1/4"
(23.5)
cutout height
TOP VIEW
Side cleats
23 1/2"
(59.7)
min. cutout depth
5 1/2"
(14.0)
min.
From top of countertop
to top of warming
drawer cutout
1"
(2.5)
min.
above toe-kick
or adjust to
cooktop height
9 1/4"
(23.5)
cutout height
ZDT910SFSS
A
C
C
C
B
D
D
E



















