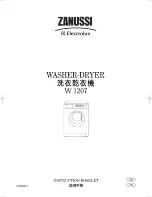
#282 French
The improper connection of the equipment
grounding conductor can result in electric
shock. Check with a qualified electrician or
service representative if you are in doubt
that the appliance is properly grounded.
Do not modify the plug provided with the
appliance; if it will not fit the outlet, have
a proper outlet installed by a qualified
technician.
WARNING
5
Cabinet Preparation & Wire Routing
• The wiring may enter the opening from either side,
rear, or floor within the shaded area illustrated
above in Figure E and defined in Figure A.
• Cut a 1-1/2" maximum diameter hole to insert the
electrical cable. Permanent wiring connections
may pass through the same hole as the drain
hose and hot water line, if convenient. Hole edges
must be smooth and rounded. If the cabinet wall is
metal, the hole edge must be covered with a cord
protector.
NOTE:
Power cords with plug must pass through a
separate hole.
PREPARE ELECTRICAL WIRING
Electrical Requirements
• This appliance must be supplied with 120V, 60 Hz.,
and connected to an individual properly grounded
branch circuit, protected by a 15 or 20 ampere
circuit breaker or time delay fuse.
• Wiring must be 2 wire with ground.
• If the electrical supply does not meet the above
requirements, call a licensed electrician before
proceeding.
Grounding Instructions–Permanent Connection
This appliance must be connected to a grounded
metal, permanent wiring system, or an equipment
grounding conductor must be run with the circuit
conductors and be connected to the equipment
grounding terminal or lead on the appliance.
Grounding Instructions–Power Cord Models
This appliance must be grounded. In the event of a
malfunction or breakdown, grounding will reduce
the risk of electric shock by providing a path of
least resistance for electric current. This appliance
is equipped with a cord having an equipment
grounding conductor and a grounding plug. The plug
must be plugged into an appropriate outlet that is
installed and grounded in accordance with all local
codes and ordinances.
661Dia56A
White
18"
6"
24"
from Wall
3"
from
Cabinet
Alternate
Receptacle
Location
Ground
Black
1-1/2" Dia. Hole (Max.)
18"
6"
Receptacle
Location
Area
Figure E
Installation Preparation–Electrical Supply
#282 French
WARNING
FOR PERSONAL SAFETY: Remove house
fuse or open circuit breaker before
beginning installation. Do not use an
extension cord or adapter plug with this
appliance.
Electrical Connection to Dishwasher
Electrical connection is on the right front of
dishwasher.
• For permanent connections, the cable must be
routed as shown in Figure E. The cable must extend
a minimum of 24" from the rear wall.
• For power cord connections, install a 3-prong
grounding type receptacle in the adjacent cabinet
rear wall, between 6" and 18" from the opening, 6"
to 18" above the floor as shown in Figure E.
Hole Diameter
1-1/2" Maximum
Cord
Protector
(Provided
with Power
Cord Models Only)
Metal Cabinet
Wall


































