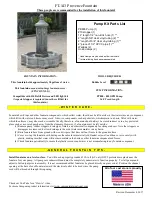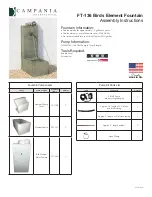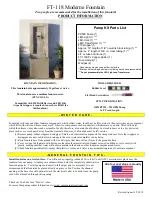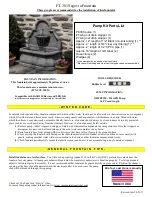
ZZZ-187.W1209MR.0629-21.GP.EN.doc
WEB VERSION
3
MAINTENANCE NOTES
1.
In case of a defective or damaged part, or for any other questions concerning the product, please
contact the manufacturer directly.
2.
Please have the parts list and part numbers on hand when ordering or requesting replacement parts.
3.
The product should not be installed adjacent to trees or a sloped roof. Snow and ice may slide onto the
roof and cause it to collapse.
4.
While the product is designed to stay assembled year long, the roof must be kept free of accumulation
of snow.
ONE YEAR LIMITED WARRANTY
This product has been designed and manufactured to meet the highest standards of quality and durability.
Subject to the Conditions for Exercising the Warranty and the Limitations on the Warranty set forth below, it is
warranted to be free of material and manufacturing defects for a period of
one year
from the date of purchase.
Missing and damage due to transportation is not covered by the manufacture warranty. Should the product
become damaged, or the warranty period has expired, please contact Gazebo Penguin Customer Service
Department for a complete schedule of replacement parts and prices.
CONDITIONS FOR EXERCISING THE WARRANTY
The warranty only applies to the original purchaser with the bill.
In order to properly exercise your warranty, please comply with the following:
Carefully inspect the contents of the carton for missing or damaged components. Should you discover
damaged or missing parts,
do not return the product to the place of purchase,
but contact Gazebo
Penguin Customer Service Department at the numbers listed below:
Montreal
: (514) 276-3485
Elsewhere
: 1-800-737-7174
You can also find a claim form to fill out online:
https://abrispenguin.com/assemblyinstructions/
NOTE
:
Damages/missing parts must be reported within 30 days of delivery. If claimed after your
request might be rejected.
LIMITATIONS ON THE WARRANTY
1.
The product is not warranted against damages due to vandalism, abuse, falling or thrown objects, or
accumulation of snow.
2.
The product is not warranted against damages due to extreme weather conditions, such as
thunderstorms, hail, strong wind or snow storms, or any other acts of God.
3.
Leaking due to heavy rain may happen, please refer to the instruction manual for window positions and
information on how to evacuate the water.
4.
The product is only warranted in the e
vent it is installed in accordance with the Gazebo Penguin’s written
instructions enclosed with the product.
5.
The product is not warranted in the event it has been improperly anchored.
6.
We reserve the right to replace or repair any defective product or parts at our discretion.
7.
No change to the unit is allowed. This will void your warranty.




































