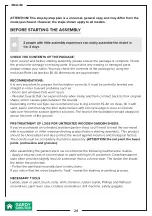
35
ENGLISH
Install the 2 gables, front and rear (parts K) in the notches provided on the upper side
planks. The length and height may vary by ± 5 mm. Fit the 3 purlins, the ridge purlin and the
2 intermediate purlins (parts G and G1).
ATTENTION! Each purlin is designed to be perfectly aligned with the gables. Check
the slope of each purlin to ensure it is correctly positioned.
Consolidate the construction with the 4 storm battens (parts S) fixed from the inside to the
front and rear walls using M8x60 bolts. These pieces will be screwed on after tightening
the planks that form the side walls and the planks and gables at the front and rear of your
shelter.
NOTE :
ظ
The storm battens must only be screwed against the bottom plank at the bottom and the
first plank of the gable at the top;
ظ
The M8x60 bolts must not be over-tightened to allow the planks to work.
⑥
FITTING THE DOORS
ITEM
DESCRIPTION
DIMENSIONS (MM)
QTY
I
Right and left door (semi-glazed)
700 x 1850 mm
2
Place the 2 doors (part I) on the hinges.
I
I
I
I
I1
I1
I2
I3
Содержание 3365
Страница 9: ...9 FRAN AIS POSE DE LA BASE PLAN DE MONTAGE PAR TAPES DESSINS A B H1 H1 OUTILS NECESSAIRES...
Страница 17: ...17 FRAN AIS POSE DU FEUTRE BITUME 4 x 330 cm M M M M 1 2 P Q Q 3 4...
Страница 29: ...29 ENGLISH FITTING THE BASE STEP BY STEP ASSEMBLY PLAN SKETCHES A B H1 H1 NECESSARY TOOLS...
Страница 37: ...37 ENGLISH LAYING BITUMEN FELT 4 x 330 cm M M M M 1 2 P Q Q 3 4...
Страница 39: ...39 ENGLISH EXCEPTIONAL DOOR SETTING Remove the door frame unscrew Drill 10 mm OUTSIDE VIEW INSIDE VIEW...
Страница 49: ...49 DEUTSCH AUFBAU DES GRUNDRAHMENS SCHRITTWEISE MONTAGE IN SKIZZEN A B H1 H1 BEN TIGTES WERKZEUG...
Страница 57: ...57 DEUTSCH VERLEGUNG DER BITUMEN DACHPAPPE 4 x 330 cm M M M M 1 2 P Q Q 3 4...
Страница 69: ...69 ESPA OL COLOCACI N DE LA BASE PLANO DE MONTAJE PASO A PASO DIBUJOS A B H1 H1 HERRAMIENTAS NECESARIAS...
Страница 77: ...77 ESPA OL COLOCACI N DE FIELTRO BITUMINOSO 4 x 330 cm M M M M 1 2 P Q Q 3 4...
Страница 89: ...89 ITALIANO INSTALLAZIONE DELLA BASE FASI DI MONTAGGIO DISEGNI A B H1 H1 STRUMENTI NECESSARI...
Страница 97: ...97 ITALIANO INSTALLAZIONE DEL FELTRO BITUMATO 4 x 330 cm M M M M 1 2 P Q Q 3 4...
Страница 109: ...109 POLSKI U O ENIE PODSTAWY PLAN MONTA U KROK PO KROKU RYSUNKI A B H1 H1 WYMAGANE NARZ DZIA...
Страница 117: ...117 POLSKI UK ADANIE PAPY BITUMICZNEJ 4 x 330 cm M M M M 1 2 P Q Q 3 4...
Страница 119: ...119 POLSKI WYJ TKOWE OSADZENIE DRZWI Demonta ramy drzwiowej odkr cenie Wiert o 10 mm WIDOK ZEWN TRZNY WIDOK WEWN TRZNY...
Страница 129: ...129 PORTUGU S COLOCA O DA BASE ESQUEMA DE MONTAGEM PASSO A PASSO DESENHOS A B H1 H1 FERRAMENTAS NECESS RIAS...
Страница 137: ...137 PORTUGU S COLOCA O DO FELTRO BETUMINOSO 4 x 330 cm M M M M 1 2 P Q Q 3 4...
















































