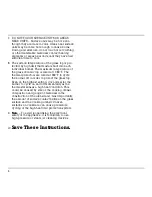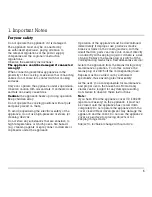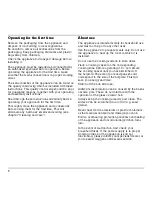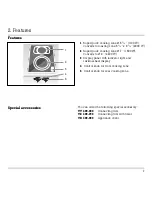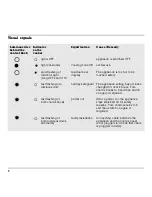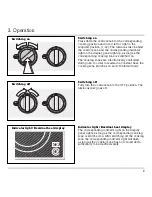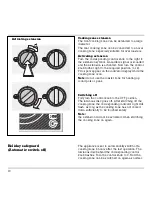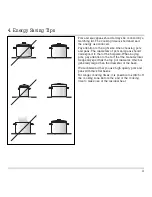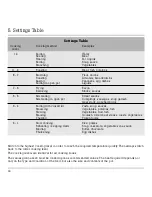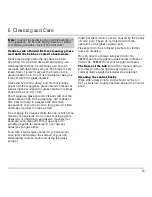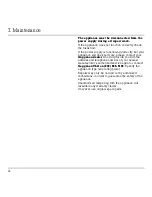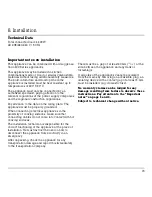
Preparing the cabinet
• Cut out the recess for the hob in your worktop.
Proceed as indicated on the installation sketch.
The installation sketch contains the measurements
of the space required for the trim between the
appliances. Several appliances can also be
installed in individual recesses, as long as a
minimum clearance of 50 mm (2 ´ ´ ) is kept to
between the appliances.
• As shown in the installation sketch, drill the
Ø 35 mm (1
3
/
8
´ ´ ) holes to secure the control knobs
in the cabinet front.
• If the cabinet front is thicker than 26 mm (1
1
/
32
´ ´ ),
the front must be routed from the back to
max. 26 mm (1
1
/
32
´ ´ ) on an area of 80 x 310 mm
(3
5
/
32
´ ´ -12
13
/
64
´ ´ ).
18
min.
4
9
/
64
''
max.
6
13
/
62
''
30
7
/
64
''
62 ''
46
4
/
64
''
14
11
/
64
''
3
1
/
2
''
14
31
/
32
''
19
19
/
64
''
min.
1
31
/
32
''
min. 1
12
/
32
''
20
5
/
64
''
1
/
32
''
1
12
/
32
''
8
21
/
32
''
3''
11
1
/
32
''
2
23
/
64
''
13
/
32
''
1
12
/
32
''
5
1
/
2
''
D > 1
1
/
32
''
D = 1
1
/
32
''
3
5
/
32
'' x
12
13
/
64
''
x
min.
13
/
64
''
min.
13
/
64
''
20
/
32
'' - 1
1
/
32
''
Содержание VC 422-610
Страница 1: ...Operating and Assembly Instructions VC 422 610 Glass Ceramic Electric Cooktop ...
Страница 2: ......
Страница 23: ......

