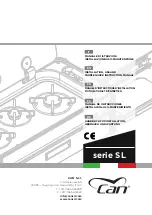
8
Gas Requirements
Supply Pressure:
▯
Natural Gas
- 7 inches water column (14.9
Millibars) minimum.
Cabinet Requirements
Dimension requirements in Figures 1 and 2 are for
combustible surfaces. When the surface is protected
by a material listed by UL as a Floor Protector and
Wall Shield covered with not less than No. 28 MSG
sheet metal 0.015 inch (0.38mm) stainless steel, 0.024
inch (0.6mm) aluminum or copper, it is considered
noncombustible and some dimensions may be
reduced. For a noncombustible surface over the
cooktop, the minimum clearance is 24" (61cm) rather
than 30" (76cm).
▯
Instructions are based on standard American
cabinets 36" high (91cm) x 24" deep (61cm) with a
25" (63cm) countertop.
▯
Provide approximately a 10 square inch opening
(65cm
2
) in the toe kick area or other cabinet area
for adequate air inlet to the cabinet if installed
with a downdraft.
▯
The maximum depth of cabinet installed above
cooktop is 13” (33cm).
NOTE:
All measurements given have to be precisely followed.
If nonstandard cabinets are used, make sure they are
installed with minimum dimensions shown in Figure 1
and Figure 2.
Plan the installation of the unit so that the power cord,
gas shut-off valve and gas pressure regulator are
accessible from the front of cabinet.
Countertop Requirements
Island Installation
Mounting Requirements
Use the mounting brackets supplied.
See “Install the
Cooktop” on page 9 for further details
.
Ventilation Recommendations
We strongly recommend the installation of a
ventilation hood above this appliance. The hood must
be installed according to instructions furnished with
the hood.
NOTE:
The appliance should not be installed with a
ventilation system that blows air downward toward the
burners. This type of ventilation system may cause
ignition and combustion problems with the gas
cooking appliance resulting in personal injury or
unintended operation.
Figure 1:
Installed Dimensions (from cooktop edges
)
Depth from Back Wall
Cabinet 13" (33cm) max.
Hood Depth - 24" (61cm) max.
Centered Over Cooktop
Rear Wall - 2" (5cm)
Right Side
12" (33cm) min.
Left Side
12" (33cm) min.
18" (46cm) min.
Above Counter - 30" (76 cm) min. to
Combustible Surface
Figure 2: Cutout Dimensions
Figure 3: Cutout Dimensions
gas
connection
measurement in inches/mm
2 1/8"
(54)
3"
(76.2)
3"
(76.2)
3 1/8"
(79.4)
Back
Front
measurement in inches/mm









































