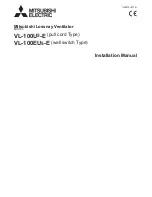
APPLICATION INSTRUCTIONS
EcoSmart
Roof Vent
™
POWERED
DUAL
1. Determine Location...
Place vent as close to the peak
of the roof as possible but below the ridge line. Be sure the
unit faces to the south for optimal power. Make sure the
location is not shaded by trees or other nearby structures
during the day (Figure 1a). Measure from the peak of
the roof to the midpoint of the solar power vent (Figure
1b). Transfer this measurement into the attic and mark the
location inside the attic, centered between two rafters, and
drill a hole (Figure 1c). Put an object, such a pencil or nail,
through the hole to mark it on the outside.
Note:
Single
units should be centered. If multiple units are used, space
evenly over the length of the ridge.
CAUTION:
Be sure to mount the vent unit on the outside
of the roof deck (motor down) above unoccupied
attic space.
2. Mark Opening...
Cut out the 15” (382 mm) diameter
template located on the French language panel of the
Dual-Powered Roof Exhaust Vent carton. Place center
of template over hole marked in roof, in step one. Use
correctly positioned template to mark a circle. For rafters
24” (610 mm) on center, mark the cut-out as shown in
(Figure 2a). For rafters 16” (406 mm) on center, proceed
with marking as shown (Figure 2b).
3. Cut Out Opening And Test Position...
Roll back
and separate all shingles 7” (178 mm) from the top and
sides of the cut-out area. Be sure that all roofing nails
have been removed. Using a saber saw, jig saw, or hand
saw, cut and remove all roof shingles and deck inside the
15” (382 mm) diameter circle (Figure 3a). Do not cut any
rafters. Test the final position by inserting the top half of
the unit flashing under the rolled shingles. Trim shingles as
necessary (Figure 3b).
4. Fasten & Seal Ventilator...
With the position tested,
apply a bead of roofing cement or urethane sealant to the
underside of the ventilator’s flashing. Proceed with sliding
the ventilator up under the top shingles, with arrow on
the flashing pointing up. Leave the lower portion of the
ventilator flashing on top of the shingles for maximum
weather resistance. Using roofing nails, fasten the ventilator
at all corners of the flashing and approximately every
4” (102 mm) along the edge of the flashing (Figure 4).
Seal all exposed fasteners, flashing, stack seams, and
loose shingles.
Note:
For maximum wind resistance
or as required by building code approval, remove the
ventilator hood and fasten the flashing every 45 degrees,
approximately 1” (25.4 mm) away from the stack wall.
Replace ventilator hood when complete. Seal all exposed
fasteners, flashing, stack seams, and loose shingles.
Note:
Excessive application of roofing cement or urethane
sealant can cause blistering of shingles.
Figure 1a
Figure 1c
Figure 2b
Figure 3b
Figure 1b
Figure 2a
Figure 3a
Figure 4






























