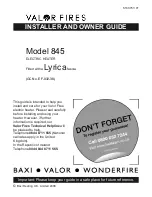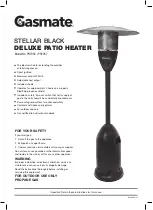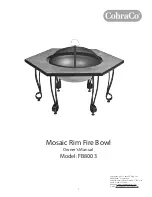
through the four holes in the ring. The fire
stop is placed on top of a framed opening
14
1
/
4
" square with the dished position
down. Nail the flange to the top of the
framing. For pitched roofs refer to figure
12.
Pass the vent pipe through the opening in
the fire stop. If used as a support, install
the support ring around the vent pipe
above the fire stop. Slide the support ring
down to the top of the fire stop and tighten
it securely to the vent pipe. Firestop
supports can support up to 10 feet of vent
pipes and are recommended at all floor
and ceiling penetrations. Figure 10. Air
intake supply and exhaust vent pipes and
fittings must be securely supported. For
pitched roofs refer to figure 12.
Horizontal sections require supports every
5 feet and at elbows. From the water
heater, all horizontal sections must rise at
least
1
/
4
" per foot, and there must be no
sags or dips where condensate could
collect. The upward pitch is required so
condensate will run back to the water
heater for collection and disposal.
For vertical through the roof installations all
gas vents extending above the roof by
more than 2-
1
/
2
feet must be securely
guyed or braced—inside and outside
wall—2 clamps. Use a support ring to
attach guys or braces to the vent pipe.
Vertical Vent Flashing
and Installation:
The roof opening should be located and
sized such that the vent is vertical and
has the required air space clearance.
The roof flashing is positioned with the
lower portion of the base flange over
roofing material. Figure 11.
Nail through the upper portion and sides of
the base flange. Use nail with neoprene
washers or cover the nail heads with a
neoprene plastic.
Finish roofing around that flashing,
covering the sides and upper flange with
roofing material.
Installation
Figure 9
Fire Stopping Required For All
Ceiling/Floor Penetrations
Figure 10
Fire Stop
The vent pipe must extend through the
flashing to a height above the roof as
required in Figure 12.
A storm collar is installed on the vent pipe
over the opening between pipe and
flashing. Adhesive material is used over the
joint between the vent pipe and the storm
collar. Figure 12. The vent termination is
joined to the end of the vent pipe.
Termination height for the vent pipe
must be such that no discharge opening
is less than 2 feet horizontally from the
roof surface, and the lowest discharge
opening shall be no lower than the
minimum height specified in Fig 12.
These minimum heights may be used
provided the vent is not less than 8 feet
from any vertical wall.
Vertical Vent Termination:
19-PDWH
Figure 12
Figure 11
Elements For Correct Roof
Flashing Installation
Содержание PDWH1000
Страница 5: ...Section 1 Safety Warnings and Precautions 3 PDWH...
Страница 9: ...Section Installation 7 PDWH 2...
Страница 28: ...PAGE INTENTIONALLY LEFT BLANK...
Страница 29: ...3 Operation Section 26 PDWH...
Страница 37: ...Section 4 Maintenance 34 PDWH...
Страница 41: ...Section 5 Parts and Warranty 38 PDWH...
Страница 42: ...PAGE INTENTIONALLY LEFT BLANK...
Страница 46: ...PAGE INTENTIONALLY LEFT BLANK 42 PDWH...
Страница 48: ...PAGE INTENTIONALLY LEFT BLANK...
Страница 49: ...PAGE INTENTIONALLY LEFT BLANK...
















































