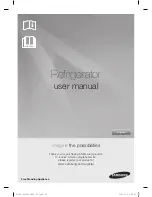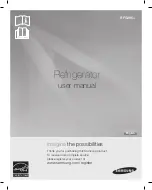
37
36
EN
EN
Appliance
Wall or furniture
C
A
B
B
A
A
A
6.3 Maximum cabinet depth
over panel ready appliance with
single door panel
It is possible that the design of the kitchen and,
in particular, of the cutout where the panel ready
appliance is going to be fitted includes a cabinet
right above the refrigerator itself that must be
closed with the same panel mounted on the panel
ready refrigerator door.
In this case,
the depth of the cabinet above the
appliance must not exceed the depth of the
appliance without the door
[ 1 ]
.
This will allow the panel attached to the refrigerator
door to open correctly without interference during
its rotation up to 100°.
7.1 Anti-tipping safety assembly
If the appliance(s) is not connected through
the side profile trims to secured cabinetry
you must install the anti-tip brackets to
ensure the product does not fall forward
during use and cause damage or injury.
Failing to secure the appliance(s) securely
will void any warranty claim attributable to
a tipping situation.
Operate as follows:
>
The brackets should be applied as illustrated using
the provided screws If using the anti-tip brackets,
lag into wood framing or concrete - drywall will not
hold the weight of appliance.
Place a bracket on the top of the appliance in
correspondence to the fixing holes and against the
wall
[ 1 ]
.
>
Mark up the holes position on the wall
[ 2 ]
.
>
For concrete, drill the wall with an 8 mm (3/8”)
bit and insert the expansion plug
[ 3 ]
.
>
Reposition the bracket and fix it first to the
appliance and then to the wall
[ 4 ]
.
In order to use the anti-tip brackets on the
top compressor models, it will be necessary
to temporarily remove the top, metal ceiling
/ shield to access the bolting points for the
brackets.
Side and central brackets mounting:
(Bird’s eye view)
A
- Plastic connecting brackets
B
- Profile trim cover (side)
C
- Profile trim cover (central)
BOTTOM COMPRESSORS
UNIT
BOTTOM COMPRESSORS
MODEL
TOP COMPRESSORS
UNIT
TOP COMPRESSORS
MODEL
6. INSTALLATION: BOTTOM COMPRESSOR MODELS
7. COMPLETING THE INSTALLATION
47 (1 ⅞”) + fr
ont panel thickness
47 (1 ⅞”) + fr
ont panel thickness
47
mm
(1
7/8
”)
2 x
6 x
152 (6”
)
59
(2
3⁄8
”)
45 (1
5⁄8
”)
1
1
2 x
6 x
152 (6”
)
59
(2
3⁄8
”)
45 (1
5⁄8
”)
1
2
3
4
Содержание F7PBM36S1-R
Страница 60: ...DOC COD 09 2022 ...
















































