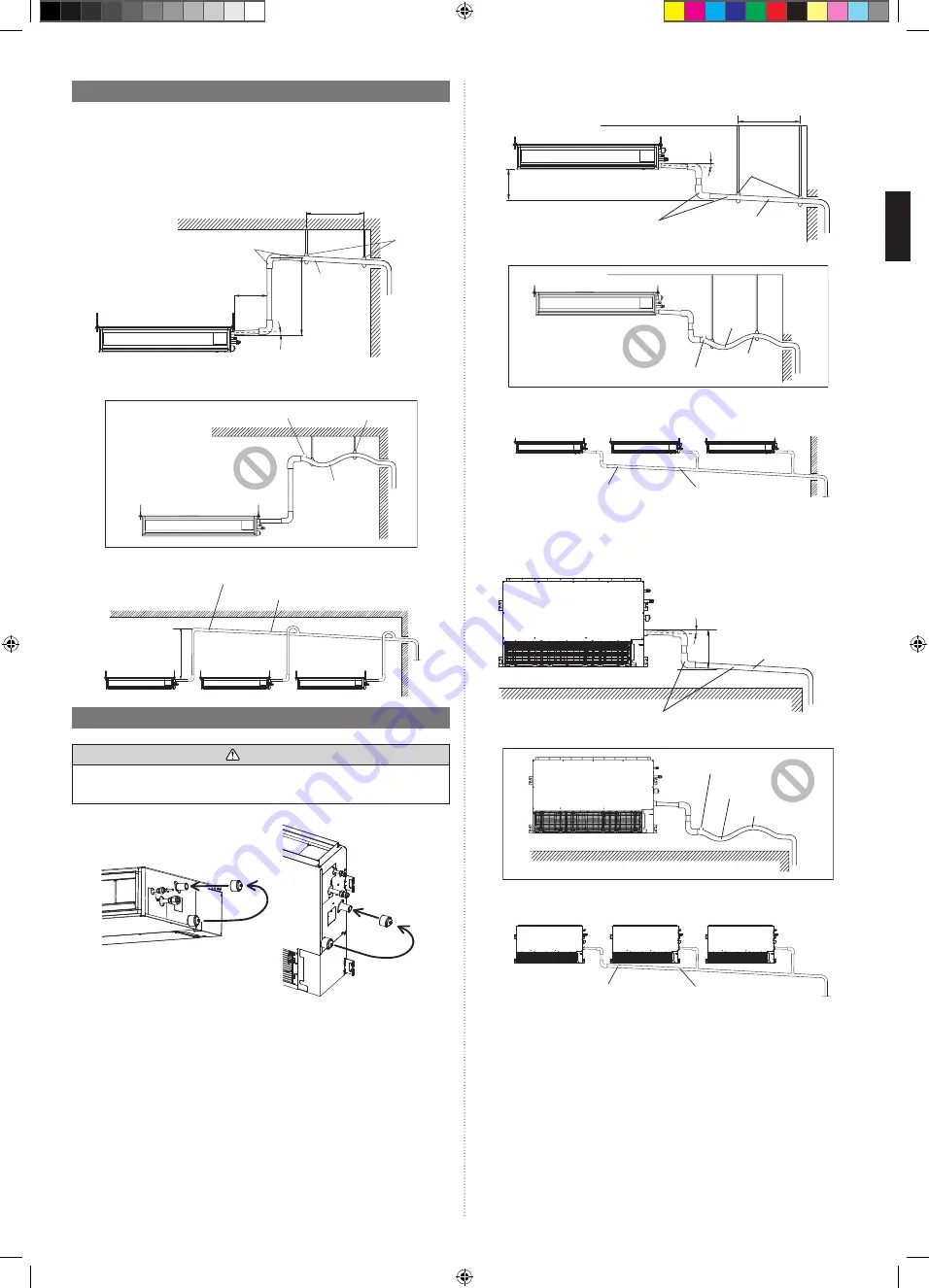
En-8
5.1. When drain pump is used
• Use general hard polyvinyl chloride pipe ø 3/4 in (19 mm) [I.D.], ø 1-1/16 in (27 mm)
[O.D.] .
•
Do not perform a rise, trap and air bleeding.
•
Provide a downward gradient (1/100 or more).
•
Provide supporters when long pipes are installed.
•
Use an insulation material as needed, to prevent the pipes from freezing.
•
Install the pipes in a way that allows for the removal of the control box.
Gap of 60 to 78 in (1.5 to 2 m)
27 in
(700 mm)
or less
Horizontal or
upward gradient
Supporter
11 in (300 mm)
or less
Locally arranged pipe
GOOD
[O.D. 1-1/16
in (27 mm)]
or more
Rise
Air bleeding
PROHIBITED
Trap
•
Observe the following procedures to construct centralized drain pipe fittings.
[O.D. 1-5/16 in (33 mm)] or more
Downward gradient 1/100 or more
27 in (700 mm)
or less
5.2. When drain pump is not used (natural drainage)
CAUTION
Set “7.4. Switching of drainage function”
Drain pump cannot be used if it is installed in wall mounted type/floor standing con-
cealed type.
If the drain pump is not used, please replace with the drain cap.
Wall mounted type /
floor standing concealed type
Ceiling concealed type
• Use general hard polyvinyl chloride pipe ø 3/4 in (19 mm) [I.D.], ø 1-1/16 in (27 mm)
[O.D.] .
•
Do not perform a rise, trap and air bleeding.
•
Provide a downward gradient (1/100 or more).
•
Provide supporters when long pipes are installed.
•
Use an insulation material as needed, to prevent the pipes from freezing.
•
Install the pipes in a way that allows for the removal of the control box.
(1) Ceiling concealed type
Gap of 60 to 78 in
(1.5 to 2 m)
4 in (100 mm) or more
Downward gradient
0.10 to 0.19 in
(2.5 to 5.0 mm)
Supporter
Locally arranged pipe
GOOD
[O.D. 1-1/16 in
(27 mm)] or more
Air bleeding
Rise
PROHIBITED
Trap
•
Observe the following procedures to construct centralized drain pipe fittings.
[O.D. 1-5/16 in
(33 mm)] or more
Downward gradient
1/100 or more
(2) Wall mounted type/floor standing concealed type
4 in
(100 mm)
or more
Downward gradient 0.10 to
0.19 in (2.5 to 5.0 mm)
Locally arranged pipe
GOOD
[O.D. 1-1/16 in
(27 mm)] or more
Air bleeding
Rise
PROHIBITED
Trap
•
Observe the following procedures to construct centralized drain pipe fittings.
[O.D. 1-5/16 in
(33 mm)] or more
Downward gradient 1/100
or more
9374342556-02_IM.indb 8
27-Sep-19 10:30:06 AM



































