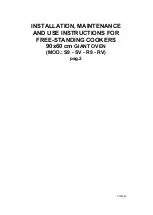
6
30" DUAL FUEL SLIDE-IN RANGE INSTALLATION INSTRUCTIONS
(Models with an Electric Oven and a Gas Cooktop)
Where local codes DO NOT permit connecting the
appliance-grounding conductor to the neutral
(white) wire, or if connecting to 4-wire electrical
system (see Figure 7):
1.
Disconnect the power supply.
2.
Separate the green (or bare copper) and white
appliance cable wires.
3.
In the circuit breaker, fuse box or junction box:
a) Connect the white appliance cable wire to the
neutral (white) wire.
b) Connect the 2 black wires together.
c) Connect the 2 red wires together.
d) Connect the green (or bare copper) grounding
wire to the grounding wire of the circuit breaker,
fuse box or junction box.
Figure 7 – 4-Wire Electrical System
(Example: Junction Box)
Cable from Residence
Black
Wires
Junction
Box
White Wire
Cable from
Appliance
Green (or Bare
Copper) Wire
Red
Wires
White Wire
Green (or Bare
Copper) Wire
4. Cabinet Construction
To eliminate the risk of burns or fire by
reaching over heated surface units, do not have cabinet
storage space above the range. If there is cabinet
storage space above range, reduce the risk by installing
a range hood that projects horizontally a minimum of 5"
(12.7 cm) beyond the bottom of the cabinet.
Countertop Preparation
The cooktop sides of the range fit over the cutout edge
of your countertop.
If you have a
square finish (flat) countertop
, no
countertop preparation is required.
Formed front-edged countertops
must have molded
edge shaved flat 1/4" (0.64 cm) from each front corner
of opening.
Tile countertops
may need trim cut back 1/4" (0.64
cm) from each front corner and/or rounded edge
flattened.
Min.
Cutout
Width
¼"
(0.64 cm)
¼"
(0.64 cm)
30"
(76.2 cm)
Formed or tiled countertop
trimmed ¼" (0.64 cm)
back at front corners of
countertop opening.
Figure 8
If the countertop opening width is greater than the
minimum cutout width,
adjust the 1/4" (0.64 cm)
dimension.
Countertop must be level.
Place a level on the
countertop, first side to side, then front to back. If the
countertop is not level, the range will not be level. The
oven must be level for satisfactory baking results.
Cooktop sides of range fit over edges of countertop
opening.
U.L.-listed Conduit
Connector (or CSA
listed)
Содержание GLCS376CSA
Страница 26: ...26 Notes Notas ...
Страница 27: ...27 Notes Notas ...
Страница 28: ...28 Notes Notas ...







































