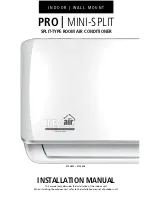
Settlement of outdoor unit
Anchor the outdoor unit tightly and
horizontally on a concrete or rigid
Fit the seal into the drain elbow, then
insert the drain joint into the base
pan hole of outdoor unit, rotate 90
o
to
securely assemble them. Connect
the drain joint with an extension
drain hose (Locally purchased), in
case of the water draining off the
outdoor unit during the heating
Air inlet
Air
inlet
Air outlet
A
B
Outdoor unit installation
Base pan hole
of outdoor unit
Seal
Drain joint
Seal
Drain pipe
+
=
Drain joint installation
mode or rainy season.
A (inch)
B (inch)
Outdoor unit dimension inch(WxHxD)
2.25'x1.41'x0.85'
2.56'x1.77'x0.82'
2.49'x1.94'x0.94'
2.77'x2.28'x1.10'
1.51'
1.80'
1.74'
1.84'
0.82'
0.91'
0.91'
0.95'
1.10'
2.30'x1.76'x0.77'
1.50'
15
separately).
or 0.32
inch
diameter (Purchasedy
mount with a bolt and nut 0.39
inch
Содержание FRS093LS1
Страница 5: ......









































