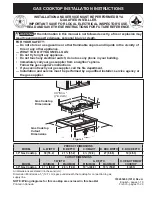
GAS COOKTOP INSTALLATION INSTRUCTIONS
6
Once the cooktop is installed in the counter
opening, you must clamp the unit down as shown.
To clamp down, insert an angle bracket into the
slot on each side of the unit as shown. Run thumb
screw up through the bracket, up against the
bottom of the counter. Tighten until the unit draws
down and is secure.
3. provide an Adequate gas Supply
This cooktop is designed to operate on natural
gas at 4" of manifold pressure only.
A pressure regulator is connected in series with
the manifold on the cooktop and must remain in
series with the supply line.
For proper operation,
the maximum inlet
pressure to the regulator must be no more than
14" of water column (W.C.) pressure.
For checking the regulator, the inlet pressure
must be at least 1" (or 2.5 kPa) greater than the
regulator manifold pressure setting. The regulator
is set for 4" of manifold pressure, the inlet
pressure must be at least 5".
The gas supply line to the range should be 1/2" or
3/4" pipe.
4. lp/propane gas Conversion
This appliance can be used with Natural gas or
lP/Propane gas. it is shipped from the factory for
use with natural gas.
A kit for converting to lP gas is supplied with your
cooktop. The kit is marked "FOR lP/PROPANE
GAS CONVERSION".
The conversion must be performed by a
qualified service technician in accordance with
the kit instructions and all local codes and
requirements. Failure to follow instructions could
result in serious injury or property damage. The
qualified agency performing this work assumes
responsibility for the conversion.
WARNING
Failure to make the appropriate
conversion can result in serious personal injury
and property damage.
Important:
Remove all packing material and
literature from cooktop before connecting gas and
electrical supply to cooktop.
1. Wall Outlet location
2. Cooktop Installation
1. Visually inspect the cooktop for damage.
2. Set the cooktop into the countertop cutout.
After inserting the cooktop into the countertop
opening, make sure the unit is sitting on the
metal flange around the top of the burner
box. Cooktop must not sit on the glass or the
porcelain top. Avoid cutting an oversized hole
in the countertop.
NOTE:
Do not use caulking compound; cooktop
should be removable for service when needed.
granite countertop Installation Kit
A Granite Countertop Installation kit # 903103-
9010 can be ordered through an Electrolux Service
Center.
Clamp Down Information
Figure 5
Countertop
Cooktop
Angle
Bracket
Seal
Thumb
Screw
Figure 6
Содержание FPGC3087MS
Страница 10: ...WIRING DIAGRAM ...
Страница 20: ...INSTRUCTIONS D INSTALLATION POUR PLAQUE DE CUISSON À GAZ 20 SCHÉMA DE CÂBLAGE ...




















